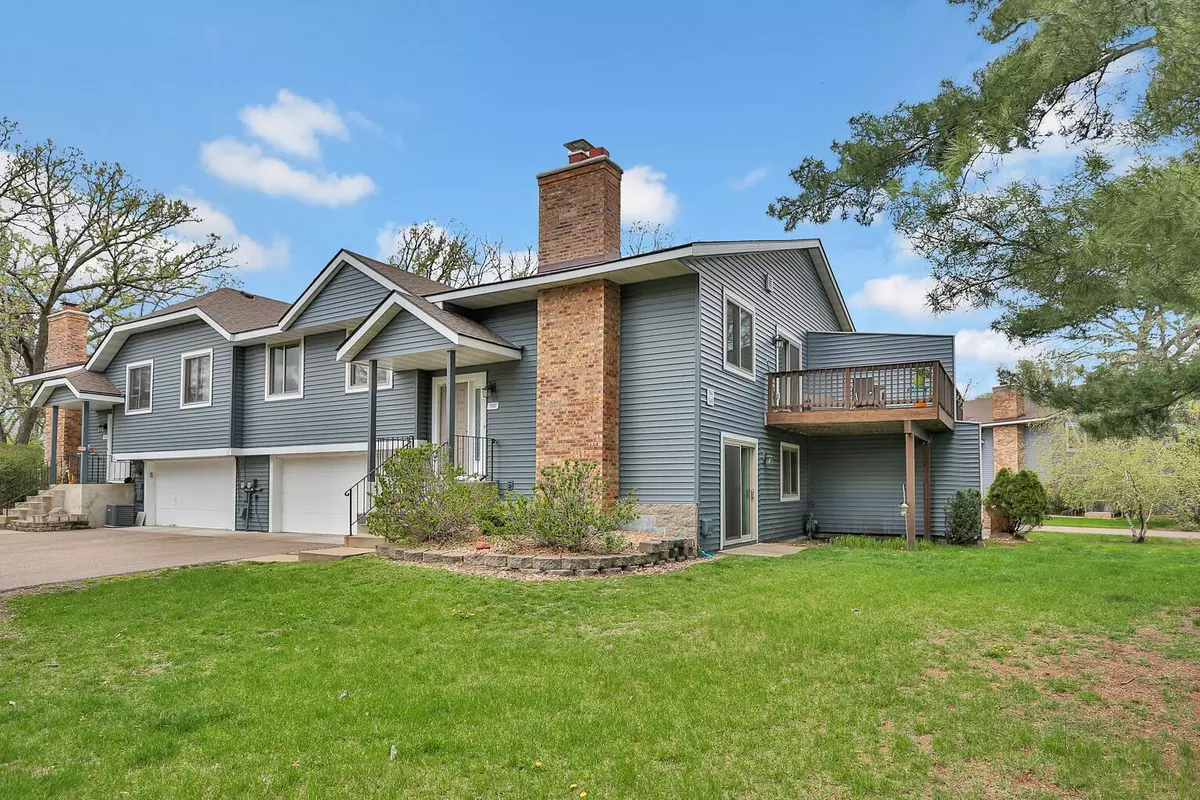$260,000
$249,980
4.0%For more information regarding the value of a property, please contact us for a free consultation.
1941 113th AVE NW Coon Rapids, MN 55433
2 Beds
2 Baths
1,601 SqFt
Key Details
Sold Price $260,000
Property Type Townhouse
Sub Type Townhouse Quad/4 Corners
Listing Status Sold
Purchase Type For Sale
Square Footage 1,601 sqft
Price per Sqft $162
Subdivision Forest Oaks Add
MLS Listing ID 6532573
Sold Date 07/30/24
Bedrooms 2
Full Baths 1
Three Quarter Bath 1
HOA Fees $304/mo
Year Built 1982
Annual Tax Amount $2,305
Tax Year 2024
Contingent None
Lot Size 9,147 Sqft
Acres 0.21
Property Description
Wonderful corner unit offering the perfect blend of comfort, style, and convenience! Expansive yard with mature trees providing a tranquil oasis and a wonderful view from your deck! New roof & siding 2 years ago in addition to recently updated high quality Anderson windows make this exterior solid and worry free! Nice floorplan with great space and featuring brand new carpet with upgraded pad in the upper level and new LVP flooring in the foyer and on the stairs.
Convenient kitchen layout making meal prep easy with quick access to the dining area. Open your patio door and step out onto your lovely deck for a seamless blend of indoor and outdoor living. Large primary bedroom with ample closet space. The lower level offers an additional living room with walk-out and convenient 3rd bedroom or private office/den. A spacious two-car garage offers plenty of storage for vehicles and gear. Only available due to relocation, schedule your tour!
Location
State MN
County Anoka
Zoning Residential-Single Family
Rooms
Basement Finished, Walkout
Dining Room Breakfast Area, Eat In Kitchen, Informal Dining Room, Living/Dining Room
Interior
Heating Forced Air
Cooling Central Air
Fireplaces Number 1
Fireplaces Type Family Room
Fireplace Yes
Appliance Dishwasher, Dryer, Exhaust Fan, Range, Refrigerator, Washer
Exterior
Parking Features Attached Garage, Asphalt
Garage Spaces 2.0
Roof Type Architecural Shingle
Building
Story Split Entry (Bi-Level)
Foundation 1054
Sewer City Sewer/Connected
Water City Water/Connected
Level or Stories Split Entry (Bi-Level)
Structure Type Wood Siding
New Construction false
Schools
School District Anoka-Hennepin
Others
HOA Fee Include Hazard Insurance,Lawn Care,Maintenance Grounds,Trash,Snow Removal
Restrictions Pets - Cats Allowed,Pets - Dogs Allowed
Read Less
Want to know what your home might be worth? Contact us for a FREE valuation!

Our team is ready to help you sell your home for the highest possible price ASAP





