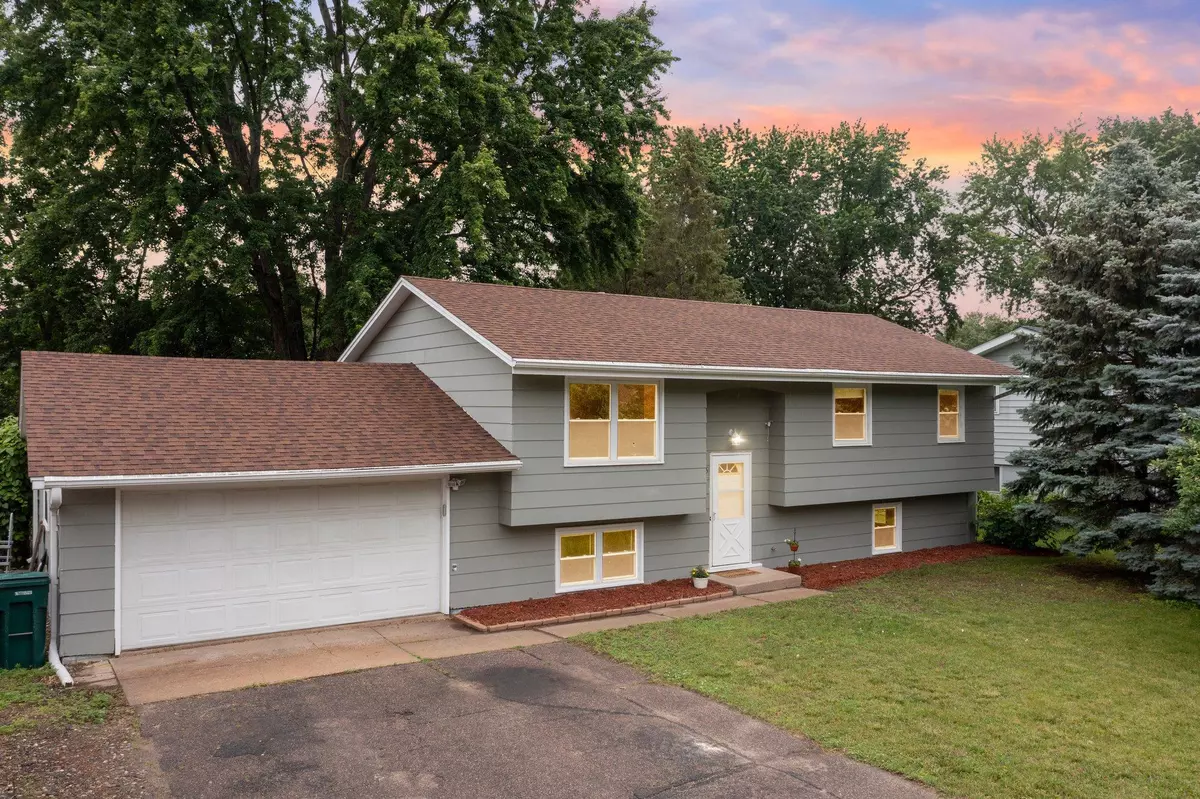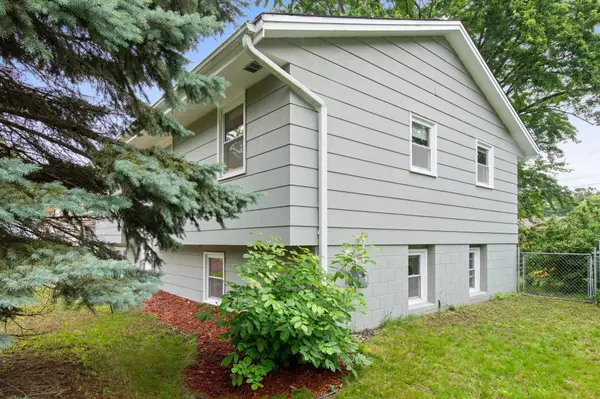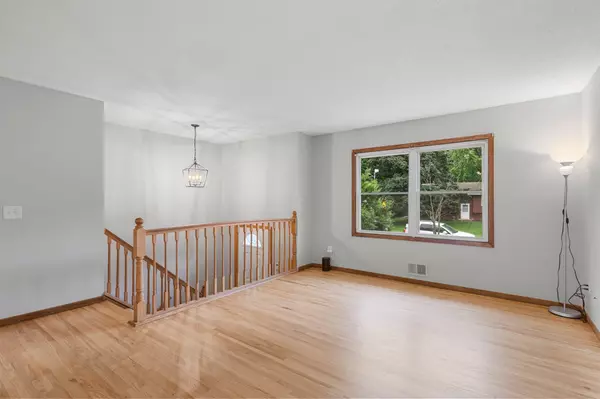$340,000
$335,000
1.5%For more information regarding the value of a property, please contact us for a free consultation.
4853 104th AVE NE Blaine, MN 55014
5 Beds
2 Baths
1,935 SqFt
Key Details
Sold Price $340,000
Property Type Single Family Home
Sub Type Single Family Residence
Listing Status Sold
Purchase Type For Sale
Square Footage 1,935 sqft
Price per Sqft $175
Subdivision Tauer Add
MLS Listing ID 6533511
Sold Date 07/30/24
Bedrooms 5
Full Baths 1
Three Quarter Bath 1
Year Built 1971
Annual Tax Amount $4,447
Tax Year 2024
Contingent None
Lot Size 0.260 Acres
Acres 0.26
Lot Dimensions 82x135
Property Description
This delightful south-facing home, set on just over a quarter of an acre, is perfectly situated just a block from Centennial High School. Step inside and you are greeted with the beautifully refinished hardwood floors throughout the main level. Fresh paint and updated lighting enhance the bright and welcoming atmosphere. The main level boasts three generously sized bedrooms. The lower level features a cozy family room, two additional bedrooms, a utility room, and access to the garage. Many major replacements such as: Roof, furnace & A/C, refrigerator, washer & dryer. The fully fenced backyard, complete with chain-link fencing and a handy storage shed, offers ample space for outdoor enjoyment. This turn-key home is ready to welcome its new homeowner with open arms.
Location
State MN
County Anoka
Zoning Residential-Single Family
Rooms
Basement Block, Crawl Space, Daylight/Lookout Windows, Finished, Full, Storage Space
Dining Room Kitchen/Dining Room
Interior
Heating Forced Air
Cooling Central Air
Fireplace No
Appliance Dishwasher, Disposal, Dryer, Exhaust Fan, Freezer, Gas Water Heater, Range, Refrigerator, Washer, Water Softener Owned
Exterior
Parking Features Attached Garage, Asphalt, Storage
Garage Spaces 2.0
Fence Chain Link
Pool None
Roof Type Age 8 Years or Less,Asphalt
Building
Lot Description Tree Coverage - Light
Story Split Entry (Bi-Level)
Foundation 1025
Sewer City Sewer/Connected
Water City Water/Connected
Level or Stories Split Entry (Bi-Level)
Structure Type Fiber Board
New Construction false
Schools
School District Centennial
Read Less
Want to know what your home might be worth? Contact us for a FREE valuation!

Our team is ready to help you sell your home for the highest possible price ASAP





