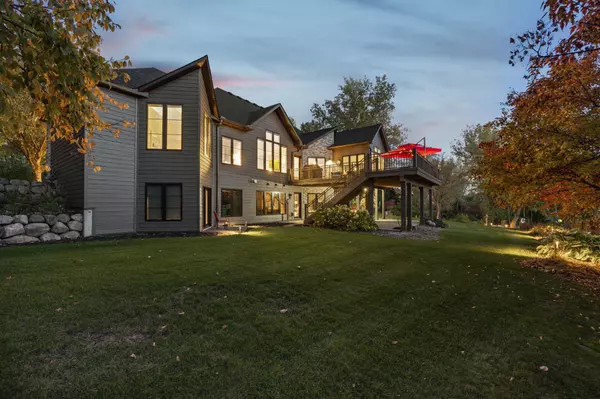$1,465,000
$1,499,000
2.3%For more information regarding the value of a property, please contact us for a free consultation.
1465 Neal Avenue CT N Lake Elmo, MN 55042
4 Beds
3 Baths
4,227 SqFt
Key Details
Sold Price $1,465,000
Property Type Single Family Home
Sub Type Single Family Residence
Listing Status Sold
Purchase Type For Sale
Square Footage 4,227 sqft
Price per Sqft $346
MLS Listing ID 6525780
Sold Date 07/30/24
Bedrooms 4
Full Baths 2
Three Quarter Bath 1
Year Built 1996
Annual Tax Amount $7,731
Tax Year 2024
Contingent None
Lot Size 2.760 Acres
Acres 2.76
Lot Dimensions irregular
Property Description
Exceptional Home Perched atop one of the highest points in Washington County sits on 2.75 acres of beautiful views and serenity. A rare opportunity, this property features a 3-car attached and 4 car detached (2 main, 2 lower) garages along with a loft for the hobbyist. Step inside to discover a chef's kitchen adorned w/ high-end appliances (+ the bells/whistles), inviting culinary exploration and spaces for entertaining. The spacious main floor primary suite provides a sanctuary of comfort and relaxation, while the sunroom beckons with its warm ambiance and scenic vistas. Loaded with updates and meticulously maintained, this home exudes modern sophistication. As the day transitions into evening, soak in the splendor of majestic sunsets from the expansive deck or patio. This stunning home offers only the best!! Your country escape is a quick 10 minute to drive to both Stillwater and Woodbury. See the supplement for details on the home's updates/features.
Location
State MN
County Washington
Zoning Residential-Single Family
Rooms
Basement Daylight/Lookout Windows, Finished, Full, Walkout
Dining Room Breakfast Area, Separate/Formal Dining Room
Interior
Heating Forced Air
Cooling Central Air
Fireplaces Number 2
Fireplaces Type Family Room, Gas
Fireplace Yes
Appliance Cooktop, Dishwasher, Disposal, Dryer, Exhaust Fan, Freezer, Gas Water Heater, Water Filtration System, Microwave, Refrigerator, Stainless Steel Appliances, Trash Compactor, Wall Oven, Washer, Wine Cooler
Exterior
Parking Features Attached Garage, Detached, Concrete, Heated Garage
Garage Spaces 7.0
Roof Type Age 8 Years or Less
Building
Lot Description Corner Lot, Tree Coverage - Medium
Story One
Foundation 2109
Sewer Private Sewer, Septic System Compliant - Yes
Water Private, Well
Level or Stories One
Structure Type Brick/Stone,Engineered Wood
New Construction false
Schools
School District Stillwater
Read Less
Want to know what your home might be worth? Contact us for a FREE valuation!

Our team is ready to help you sell your home for the highest possible price ASAP





