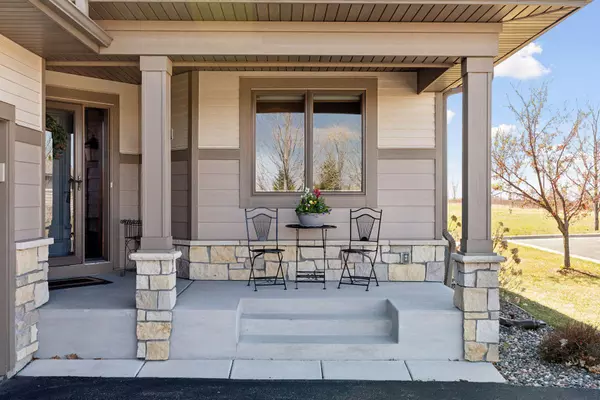$645,000
$678,500
4.9%For more information regarding the value of a property, please contact us for a free consultation.
11089 Harness Alcove Woodbury, MN 55129
3 Beds
4 Baths
3,936 SqFt
Key Details
Sold Price $645,000
Property Type Townhouse
Sub Type Townhouse Side x Side
Listing Status Sold
Purchase Type For Sale
Square Footage 3,936 sqft
Price per Sqft $163
Subdivision Stonemill Farms Sections Thirteen & Fourteen
MLS Listing ID 6517371
Sold Date 07/26/24
Bedrooms 3
Full Baths 1
Half Baths 1
Three Quarter Bath 2
HOA Fees $400/mo
Year Built 2013
Annual Tax Amount $8,374
Tax Year 2024
Contingent None
Lot Size 4,791 Sqft
Acres 0.11
Lot Dimensions 43x113
Property Description
Experience main floor living at its finest in this meticulously maintained twin home by Cardinal Homes in highly desired Nests community. This stunning residence boasts high-end details & finishes throughout. Revel in the elegance of maple wood floors, custom full-height cherry cabinets in kitchen w/pullouts, granite/quartz counters, & a stylish tile backsplash. Additional features include a pantry, crown molding, Andersen windows, 18 speakers wired for sound & Central VAC System. Architectural columns & 3-panel cherry doors add to the sophistication. Enjoy the parlor room w/vaulted ceilings & fireplace. Custom closets, heated flooring in the primary bathroom w/ oversized shower & soaking tub enhance comfort & luxury. The w/o LL is an entertainer's dream, featuring a full kitchen/bar, media space, 2 bedrooms,¾ bath w/steam shower. Also included are an exercise room, jack/jill bath, fireplace, 2nd zone heating/cooling. Oversized heated 3-car garage w/built-ins, finished fl. A MUST SEE!
Location
State MN
County Washington
Zoning Residential-Single Family
Rooms
Basement Drain Tiled, Finished, Sump Pump, Walkout
Dining Room Breakfast Bar, Breakfast Area, Eat In Kitchen, Informal Dining Room, Kitchen/Dining Room
Interior
Heating Forced Air, Fireplace(s)
Cooling Central Air
Fireplaces Number 2
Fireplaces Type Amusement Room, Family Room, Gas
Fireplace Yes
Appliance Air-To-Air Exchanger, Central Vacuum, Cooktop, Dryer, Humidifier, Microwave, Refrigerator, Stainless Steel Appliances, Wall Oven, Washer, Water Softener Owned
Exterior
Parking Features Attached Garage, Heated Garage, Insulated Garage
Garage Spaces 3.0
Pool Shared
Roof Type Age Over 8 Years,Asphalt
Building
Lot Description Zero Lot Line
Story One
Foundation 1990
Sewer City Sewer/Connected
Water City Water/Connected
Level or Stories One
Structure Type Brick/Stone
New Construction false
Schools
School District South Washington County
Others
HOA Fee Include Hazard Insurance,Lawn Care,Trash,Shared Amenities,Snow Removal
Restrictions Mandatory Owners Assoc,Pets - Cats Allowed,Pets - Dogs Allowed,Pets - Number Limit
Read Less
Want to know what your home might be worth? Contact us for a FREE valuation!

Our team is ready to help you sell your home for the highest possible price ASAP





