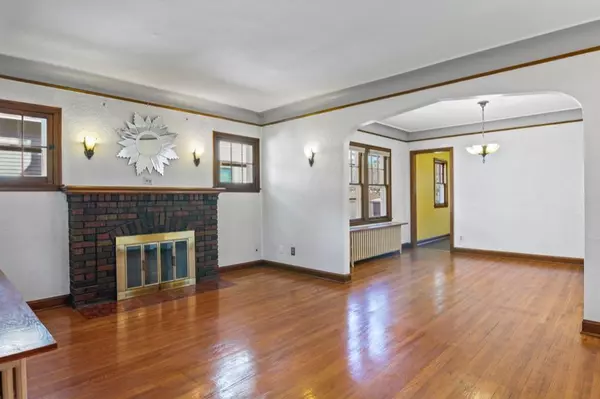$310,000
$300,000
3.3%For more information regarding the value of a property, please contact us for a free consultation.
1298 Van Buren AVE Saint Paul, MN 55104
3 Beds
2 Baths
1,603 SqFt
Key Details
Sold Price $310,000
Property Type Single Family Home
Sub Type Single Family Residence
Listing Status Sold
Purchase Type For Sale
Square Footage 1,603 sqft
Price per Sqft $193
Subdivision Syndicate 5 Add
MLS Listing ID 6511183
Sold Date 07/23/24
Bedrooms 3
Full Baths 1
Three Quarter Bath 1
Year Built 1935
Annual Tax Amount $4,118
Tax Year 2024
Contingent None
Lot Size 4,791 Sqft
Acres 0.11
Lot Dimensions 40x124
Property Description
Charming Hamline-Midway awaits! A classic home blending timeless details with modern updates. Warm hardwood floors greet you throughout the main level, leading to a cozy living room with a wood-burning fireplace – perfect for those cold winter months. Elegant coved ceilings and original Art Deco fixtures add a touch of sophistication. The main floor offers a convenient layout with two spacious bedrooms and a full bath. The classic kitchen is perfect for cooking and entertaining. A mudroom and 3-season porch provide extra storage and relaxation. Upstairs, the primary bedroom is your private sanctuary with a ¾ bath. Modern quartz countertops and a beautifully tiled shower complemented by a skylight create a bright, inviting atmosphere. Unleash your creativity in the unfinished basement – family room, home gym, the possibilities are endless! The fenced backyard is your blank canvas – create a garden oasis or a play area. This isn't just a house, it's a place to grow and make memories.
Location
State MN
County Ramsey
Zoning Residential-Single Family
Rooms
Basement Block, Full, Unfinished
Dining Room Breakfast Area, Living/Dining Room
Interior
Heating Hot Water
Cooling Window Unit(s)
Fireplaces Number 1
Fireplaces Type Gas, Living Room
Fireplace Yes
Appliance Dryer, Refrigerator, Washer
Exterior
Parking Features Detached
Garage Spaces 1.0
Fence Chain Link, Full
Roof Type Age Over 8 Years
Building
Lot Description Public Transit (w/in 6 blks), Tree Coverage - Medium
Story One and One Half
Foundation 991
Sewer City Sewer/Connected
Water City Water/Connected
Level or Stories One and One Half
Structure Type Stucco
New Construction false
Schools
School District St. Paul
Read Less
Want to know what your home might be worth? Contact us for a FREE valuation!

Our team is ready to help you sell your home for the highest possible price ASAP





