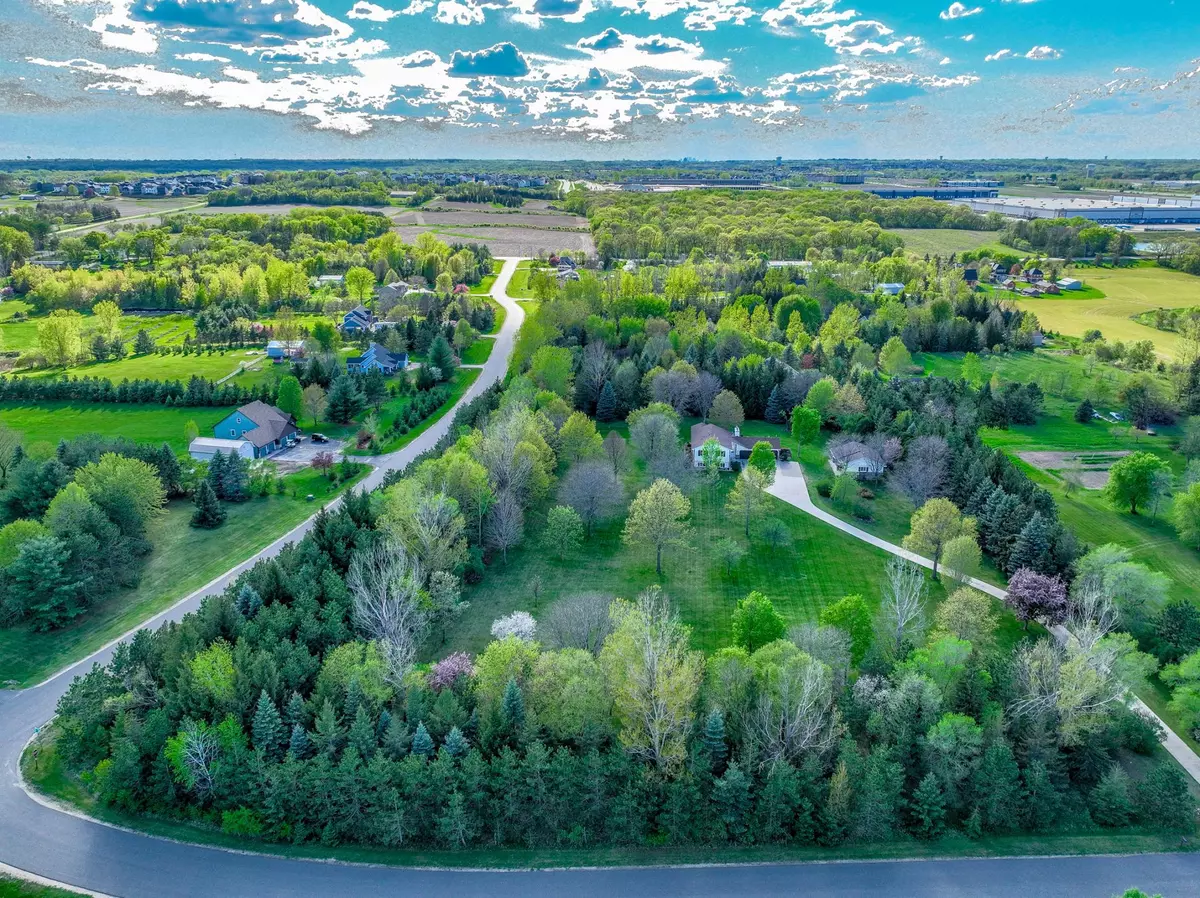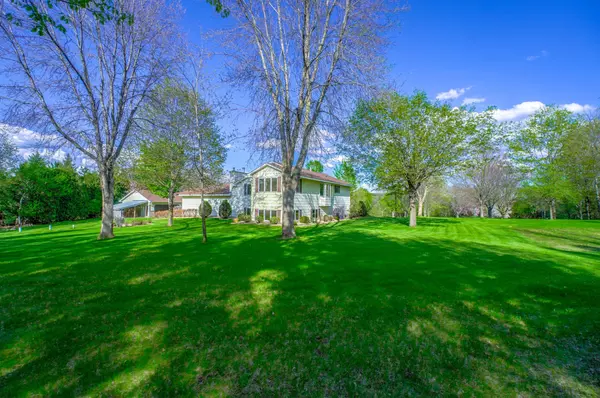$650,000
$550,000
18.2%For more information regarding the value of a property, please contact us for a free consultation.
12320 8th Street CT Afton, MN 55001
5 Beds
2 Baths
2,734 SqFt
Key Details
Sold Price $650,000
Property Type Single Family Home
Sub Type Single Family Residence
Listing Status Sold
Purchase Type For Sale
Square Footage 2,734 sqft
Price per Sqft $237
Subdivision Afton Heights
MLS Listing ID 6535936
Sold Date 07/22/24
Bedrooms 5
Full Baths 1
Three Quarter Bath 1
Year Built 1992
Annual Tax Amount $5,981
Tax Year 2024
Contingent None
Lot Size 5.000 Acres
Acres 5.0
Lot Dimensions Irregular
Property Description
Escape to privacy & seclusion with a sprawling yard & nearly 20 different species of trees! 7 garage stalls makes this a garage lovers paradise with 3 car attached & 4 car detached BOTH with new insulated doors - perfect for a workshop or storing all the toys! Inside you'll enjoy the vaulted living room with woodburning fireplace & expansive dining room for entertaining. Bright southwest exposure lights up these spacious rooms with natural light. 5 bedrooms + a home office & den gives you plenty of flex space to spread out! Lower level family room offers an additional fireplace & wet bar to enjoy family game night!
Location
State MN
County Washington
Zoning Residential-Single Family
Rooms
Basement Daylight/Lookout Windows, Drain Tiled, Finished, Full, Storage Space, Sump Pump
Dining Room Eat In Kitchen, Kitchen/Dining Room, Living/Dining Room, Separate/Formal Dining Room
Interior
Heating Forced Air, Fireplace(s), Wood Stove
Cooling Central Air
Fireplaces Number 2
Fireplaces Type Family Room, Living Room, Wood Burning, Wood Burning Stove
Fireplace Yes
Appliance Air-To-Air Exchanger, Dishwasher, Dryer, Microwave, Range, Refrigerator, Stainless Steel Appliances, Washer, Water Softener Owned
Exterior
Parking Features Attached Garage, Detached, Concrete, Garage Door Opener
Garage Spaces 7.0
Fence None
Roof Type Age 8 Years or Less,Asphalt
Building
Lot Description Tree Coverage - Medium
Story Split Entry (Bi-Level)
Foundation 1293
Sewer Private Sewer
Water Well
Level or Stories Split Entry (Bi-Level)
Structure Type Engineered Wood
New Construction false
Schools
School District Stillwater
Read Less
Want to know what your home might be worth? Contact us for a FREE valuation!

Our team is ready to help you sell your home for the highest possible price ASAP





