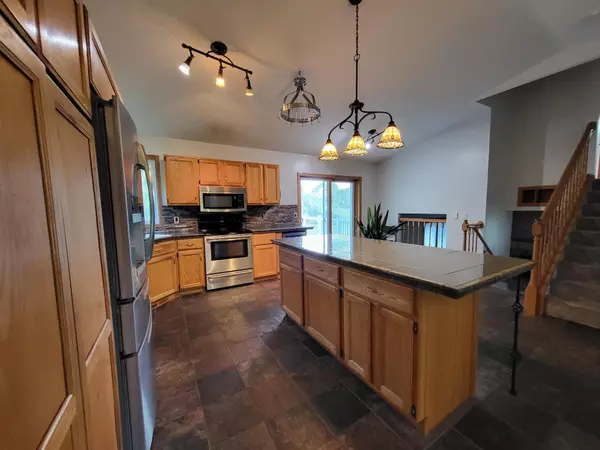$371,600
$371,600
For more information regarding the value of a property, please contact us for a free consultation.
12331 Yucca ST NW Coon Rapids, MN 55433
4 Beds
2 Baths
1,679 SqFt
Key Details
Sold Price $371,600
Property Type Single Family Home
Sub Type Single Family Residence
Listing Status Sold
Purchase Type For Sale
Square Footage 1,679 sqft
Price per Sqft $221
Subdivision Wedgewood Parc 7Th Add
MLS Listing ID 6549954
Sold Date 07/11/24
Bedrooms 4
Full Baths 2
Year Built 1992
Annual Tax Amount $3,091
Tax Year 2023
Contingent None
Lot Size 0.430 Acres
Acres 0.43
Lot Dimensions 67 x 216 x 140 x 170
Property Description
Move in ready 4-bedroom, 2 Full Bath, 4 level split with 3 car attached garage. Long term owners with many recent updates, roof 7yrs old, siding, trim and driveway all less than 4 yrs. Freshly painted interior, stainless steel appliances, built in wine cooler frig.
Huge backyard for family entertaining featuring raspberry bushes and a small walking trail, multi level decks. Kitchen sliding door to upper deck, Family room with gas burning fireplace also walks out to lower deck. Plenty of inside storage and additional parking outside. Easy access to all kinds of shopping and entertaining.
Location
State MN
County Anoka
Zoning Residential-Single Family
Rooms
Basement Block, Egress Window(s), Finished, Partial, Storage Space, Walkout
Dining Room Eat In Kitchen, Kitchen/Dining Room
Interior
Heating Forced Air
Cooling Central Air
Fireplaces Number 1
Fireplaces Type Gas
Fireplace Yes
Appliance Dishwasher, Dryer, Exhaust Fan, Microwave, Range, Refrigerator, Stainless Steel Appliances, Washer
Exterior
Parking Features Attached Garage, Asphalt, Garage Door Opener
Garage Spaces 3.0
Fence None
Roof Type Age 8 Years or Less,Asphalt,Pitched
Building
Lot Description Tree Coverage - Medium
Story Four or More Level Split
Foundation 1006
Sewer City Sewer - In Street
Water City Water/Connected
Level or Stories Four or More Level Split
Structure Type Aluminum Siding,Vinyl Siding
New Construction false
Schools
School District Anoka-Hennepin
Read Less
Want to know what your home might be worth? Contact us for a FREE valuation!

Our team is ready to help you sell your home for the highest possible price ASAP





