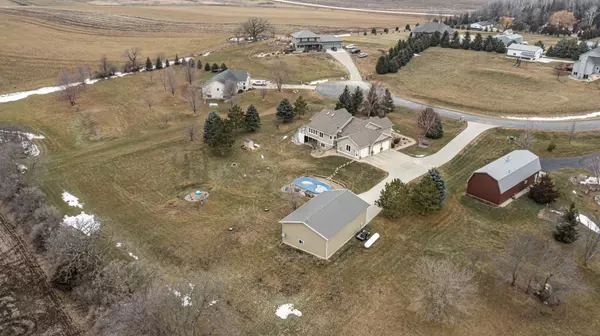$750,000
$799,900
6.2%For more information regarding the value of a property, please contact us for a free consultation.
7154 Valley DR SW Byron, MN 55920
5 Beds
4 Baths
4,156 SqFt
Key Details
Sold Price $750,000
Property Type Single Family Home
Sub Type Single Family Residence
Listing Status Sold
Purchase Type For Sale
Square Footage 4,156 sqft
Price per Sqft $180
Subdivision Rock Dell Woods
MLS Listing ID 6484607
Sold Date 07/17/24
Bedrooms 5
Full Baths 3
Half Baths 1
HOA Fees $60/mo
Year Built 2003
Annual Tax Amount $7,994
Tax Year 2023
Contingent None
Lot Size 2.030 Acres
Acres 2.03
Lot Dimensions 302x185x196x215x323
Property Description
Welcome to your dream home nestled on 2 acres. Every detail has been thoughtfully designed to create a haven for you & your loved ones. Offering a lifestyle of comfort & unparalleled privacy. The open layout seamlessly connects the kitchen to the vaulted great room boasting a stunning stone fireplace. The remodeled chef's kitchen is a culinary enthusiast's dream featuring a generous island that seats 10 making it a perfect gathering place. The main level also features a primary suite, formal dining, a 2nd bedroom, full bath & laundry/1/2 bath off garage. Descending to the lower level walk-out you'll find a cozy family room, 3 additional bedrooms, full bath and abundant storage all boasting in-floor heat. The 3 car attached & detached garage both heated offer ample storage for vehicles &toys. Step outside to discover a captivating above-ground pool, perfect for refreshing dips on warm summer days. The expansive yard provides incredible views creating an oasis for outdoor activiites.
Location
State MN
County Olmsted
Zoning Residential-Single Family
Rooms
Basement Block, Daylight/Lookout Windows, Drain Tiled, Egress Window(s), Finished, Full, Storage Space, Sump Pump, Walkout
Dining Room Eat In Kitchen, Separate/Formal Dining Room
Interior
Heating Forced Air, Radiant Floor
Cooling Central Air
Fireplaces Number 2
Fireplaces Type Gas
Fireplace Yes
Appliance Cooktop, Dishwasher, Disposal, ENERGY STAR Qualified Appliances, Fuel Tank - Owned, Microwave, Range, Refrigerator, Water Softener Owned
Exterior
Parking Features Attached Garage, Detached, Concrete, Heated Garage, Insulated Garage
Garage Spaces 3.0
Fence None
Pool Above Ground, Heated
Roof Type Age Over 8 Years
Building
Story One
Foundation 2210
Sewer Private Sewer
Water Shared System
Level or Stories One
Structure Type Fiber Cement
New Construction false
Schools
School District Byron
Others
HOA Fee Include Other
Read Less
Want to know what your home might be worth? Contact us for a FREE valuation!

Our team is ready to help you sell your home for the highest possible price ASAP





