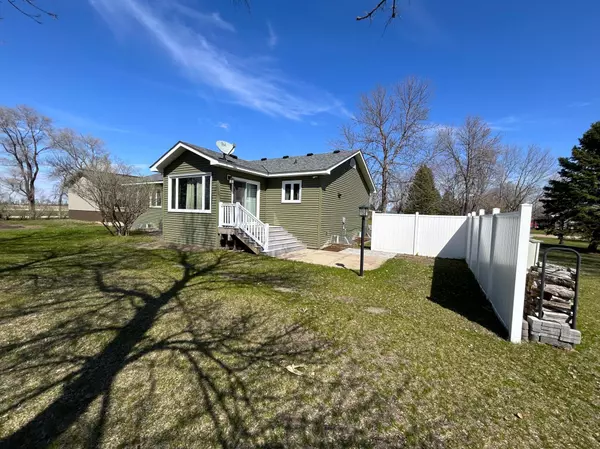$255,000
$259,000
1.5%For more information regarding the value of a property, please contact us for a free consultation.
949 Ash ST Appleton, MN 56208
3 Beds
3 Baths
2,340 SqFt
Key Details
Sold Price $255,000
Property Type Single Family Home
Sub Type Single Family Residence
Listing Status Sold
Purchase Type For Sale
Square Footage 2,340 sqft
Price per Sqft $108
Subdivision Duncan 2Nd Add
MLS Listing ID 6532698
Sold Date 07/18/24
Bedrooms 3
Full Baths 2
Three Quarter Bath 1
Year Built 1991
Annual Tax Amount $4,410
Tax Year 2024
Contingent None
Lot Size 0.560 Acres
Acres 0.56
Lot Dimensions 200x123
Property Description
At 949 Ash Street, tour a meticulously maintained home with a spacious design practical for all buyers. From the entrance you will find a large living room that leads to a large formal dining area. The dining offers convenient built in shelving for decor or special occasion dinnerware. The kitchen is full of cabinets, pantry areas and an abundance of counter space. There are 2 ovens, both of which work, perfect for the baker or chef. Still off the dining to the west is a quaint sun room, ideal for sitting and reading books, office area or exercise space. There are 2 bedrooms and 2 full bathrooms on the main floor with an owner's primary suite, plus laundry room. The lower level has room galore, from a family room, media room, bedroom 3, then either a billiard room or 4th bedroom with egress that awaits finishes, utility area, 3/4 bathroom, and huge storage room off the 4th bedroom. Newer windows, siding, shingles, oh wait there is also a 24'x32' newer Morton building! Call today for a
Location
State MN
County Swift
Zoning Residential-Single Family
Rooms
Basement Daylight/Lookout Windows, Egress Window(s), Finished, Full, Storage Space, Wood
Dining Room Separate/Formal Dining Room
Interior
Heating Forced Air
Cooling Central Air
Fireplace No
Appliance Air-To-Air Exchanger, Dishwasher, Electric Water Heater, Exhaust Fan, Microwave, Range, Refrigerator, Stainless Steel Appliances, Wall Oven, Water Softener Owned
Exterior
Parking Features Attached Garage, Detached, Concrete, Garage Door Opener, Heated Garage, Insulated Garage, Multiple Garages
Garage Spaces 4.0
Pool None
Roof Type Age 8 Years or Less,Asphalt
Building
Lot Description Corner Lot, Tree Coverage - Light
Story One
Foundation 1520
Sewer City Sewer/Connected
Water City Water/Connected
Level or Stories One
Structure Type Vinyl Siding
New Construction false
Schools
School District Lac Qui Parle Valley
Read Less
Want to know what your home might be worth? Contact us for a FREE valuation!

Our team is ready to help you sell your home for the highest possible price ASAP





