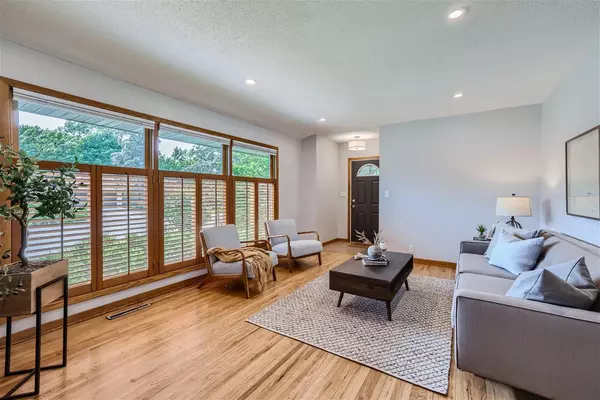$465,000
$439,900
5.7%For more information regarding the value of a property, please contact us for a free consultation.
2132 Regent AVE N Golden Valley, MN 55422
4 Beds
2 Baths
2,030 SqFt
Key Details
Sold Price $465,000
Property Type Single Family Home
Sub Type Single Family Residence
Listing Status Sold
Purchase Type For Sale
Square Footage 2,030 sqft
Price per Sqft $229
MLS Listing ID 6543613
Sold Date 07/12/24
Bedrooms 4
Full Baths 1
Three Quarter Bath 1
Year Built 1955
Annual Tax Amount $6,019
Tax Year 2023
Contingent None
Lot Size 0.320 Acres
Acres 0.32
Lot Dimensions 100x140
Property Description
Coveted home in the Westurban neighborhood of Golden Valley! Well cared for home with a maintenance free metal roof and a12.42 kW solar power electrical system. You'll be amazed at how little you are spending for electricity! The 36'x10' workshop in the back yard is accessible from the driveway and does have power. Wonderful added value to this home. Completely fenced in back yard is perfect for all types of gardening! You will love the inside of this mid century modern home once you step inside. New soapstone countertops in the kitchen, spacious main floor laundry and mud room area, three bedrooms and a full bath all on the main floor. The living room, with the classic floor to ceiling brickwork, really adds the finishing touches. The lower level includes a spacious family room with a built in refrigerator and another nice wood burning fireplace. The lower level also showcases plenty of storage, another 3/4 bathroom and the 4th bedroom. Don't miss this one!
Location
State MN
County Hennepin
Zoning Residential-Single Family
Rooms
Basement Daylight/Lookout Windows, Egress Window(s), Full
Dining Room Separate/Formal Dining Room
Interior
Heating Forced Air
Cooling Central Air
Fireplaces Number 2
Fireplaces Type Amusement Room, Living Room, Wood Burning
Fireplace Yes
Appliance Cooktop, Dishwasher, Dryer, Gas Water Heater, Microwave, Range, Refrigerator, Washer
Exterior
Parking Features Attached Garage, Concrete, Garage Door Opener, Guest Parking, Tuckunder Garage
Garage Spaces 1.0
Fence Composite, Full
Roof Type Age Over 8 Years,Metal
Building
Story One
Foundation 1275
Sewer City Sewer/Connected
Water City Water/Connected
Level or Stories One
Structure Type Brick/Stone,Metal Siding
New Construction false
Schools
School District Robbinsdale
Read Less
Want to know what your home might be worth? Contact us for a FREE valuation!

Our team is ready to help you sell your home for the highest possible price ASAP





