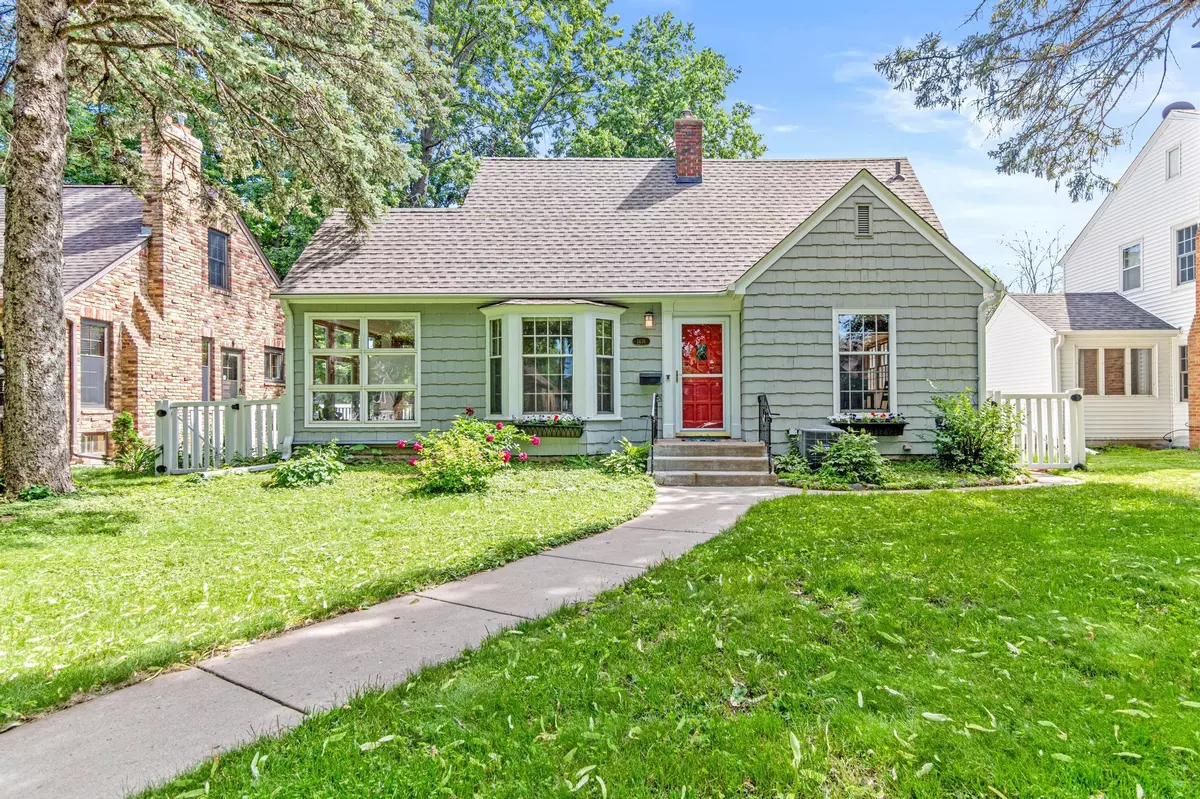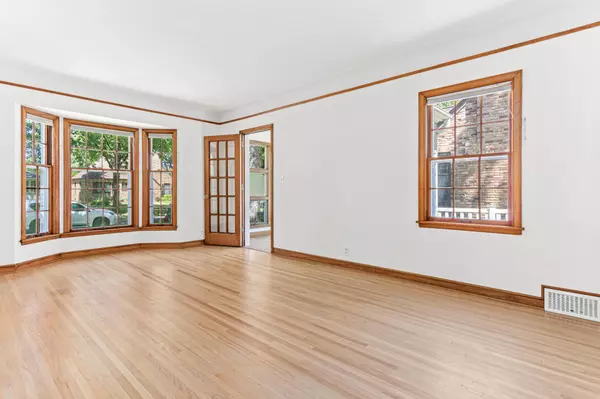$450,000
$400,000
12.5%For more information regarding the value of a property, please contact us for a free consultation.
1436 California AVE W Falcon Heights, MN 55108
3 Beds
2 Baths
2,214 SqFt
Key Details
Sold Price $450,000
Property Type Single Family Home
Sub Type Single Family Residence
Listing Status Sold
Purchase Type For Sale
Square Footage 2,214 sqft
Price per Sqft $203
MLS Listing ID 6528867
Sold Date 07/12/24
Bedrooms 3
Full Baths 1
Three Quarter Bath 1
Year Built 1941
Annual Tax Amount $4,962
Tax Year 2024
Contingent None
Lot Size 6,098 Sqft
Acres 0.14
Lot Dimensions 50x121
Property Description
Absolutely charming 3bd/2ba 1 ½ story home in sought after Falcon Heights neighborhood. Updates galore including oversized owner's suite with large walk-in closet, remodeled ¾ bathroom and library/nursery/office upstairs. Main floor boasts two bedrooms, beautiful hardwood floors, kitchen remodel and multiple places to relax and enjoy. Finally, the lower level has a dynamite family room, space for a fourth bedroom (needs egress and closet) and utility/storage space. Fully fenced, flat yard perfect for BBQ's and outdoor entertaining. Walk to all your favorite restaurants, shops and retail. A perfect 10- move in and ENJOY!
Location
State MN
County Ramsey
Zoning Residential-Single Family
Rooms
Basement Block, Drain Tiled
Dining Room Separate/Formal Dining Room
Interior
Heating Forced Air
Cooling Central Air
Fireplaces Number 2
Fireplaces Type Wood Burning
Fireplace Yes
Appliance Dishwasher, Disposal, Dryer, Humidifier, Gas Water Heater, Microwave, Range, Refrigerator, Washer, Water Softener Owned
Exterior
Parking Features Detached, Asphalt
Garage Spaces 2.0
Fence Full
Pool None
Roof Type Age 8 Years or Less
Building
Lot Description Tree Coverage - Medium
Story One and One Half
Foundation 1044
Sewer City Sewer/Connected
Water City Water/Connected
Level or Stories One and One Half
Structure Type Wood Siding
New Construction false
Schools
School District Roseville
Read Less
Want to know what your home might be worth? Contact us for a FREE valuation!

Our team is ready to help you sell your home for the highest possible price ASAP





