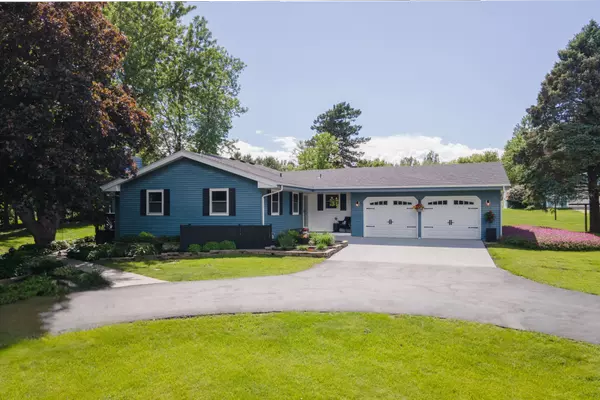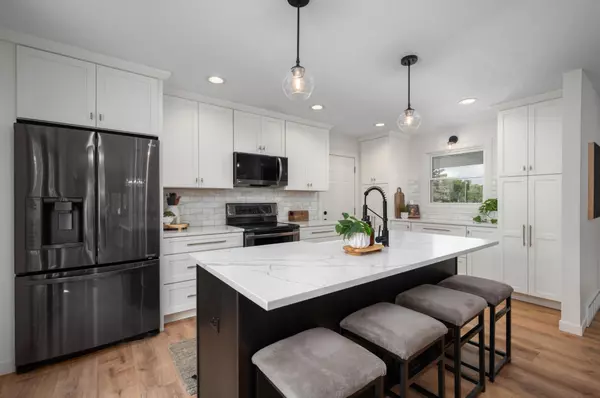$540,000
$540,000
For more information regarding the value of a property, please contact us for a free consultation.
4005 Windsor LN SW Rochester Twp, MN 55902
3 Beds
2 Baths
2,336 SqFt
Key Details
Sold Price $540,000
Property Type Single Family Home
Sub Type Single Family Residence
Listing Status Sold
Purchase Type For Sale
Square Footage 2,336 sqft
Price per Sqft $231
Subdivision Windsor Hills 1St Sub
MLS Listing ID 6537783
Sold Date 07/12/24
Bedrooms 3
Full Baths 1
Three Quarter Bath 1
Year Built 1974
Annual Tax Amount $3,282
Tax Year 2024
Contingent None
Lot Size 1.110 Acres
Acres 1.11
Lot Dimensions Irreg
Property Description
This beautifully renovated rambler offers the perfect blend of comfort & style, nestled on just over an acre of land. Featuring 3 beds, 2 baths, an office space, loads of storage, ample living spaces throughout, plus attached & detached garages. Step inside & be greeted by a gorgeous kitchen that will inspire your inner chef. Custom cabinetry, quartz countertops, SS appliances; the spacious layout flows seamlessly into the dining area and living room, creating the ideal space for entertaining guests. Relax and unwind in the enormous Great Room, flooded with natural light and offering serene views of the surrounding landscape. Enjoy life outdoors as well with two decks, a front porch, and plenty of trees and flowers. This home has been wonderfully maintained, updated, and is even pre-inspected! Located in a peaceful neighborhood yet conveniently close to amenities, this property truly offers the best of both worlds. Don't miss your chance to make this your forever home!
Location
State MN
County Olmsted
Zoning Residential-Single Family
Rooms
Basement Daylight/Lookout Windows, Egress Window(s), Finished, Full, Concrete, Storage Space, Sump Pump, Tile Shower
Dining Room Kitchen/Dining Room, Living/Dining Room, Separate/Formal Dining Room
Interior
Heating Forced Air
Cooling Central Air
Fireplaces Number 1
Fireplaces Type Electric, Family Room
Fireplace Yes
Appliance Dishwasher, Disposal, Dryer, Microwave, Range, Refrigerator, Stainless Steel Appliances, Washer, Water Softener Owned
Exterior
Parking Features Attached Garage, Detached, Heated Garage, Multiple Garages, Storage
Garage Spaces 4.0
Roof Type Asphalt
Building
Lot Description Tree Coverage - Medium
Story One
Foundation 1220
Sewer Private Sewer, Septic System Compliant - Yes
Water Shared System, Well
Level or Stories One
Structure Type Steel Siding
New Construction false
Schools
Elementary Schools Bamber Valley
Middle Schools Willow Creek
High Schools Mayo
School District Rochester
Read Less
Want to know what your home might be worth? Contact us for a FREE valuation!

Our team is ready to help you sell your home for the highest possible price ASAP





