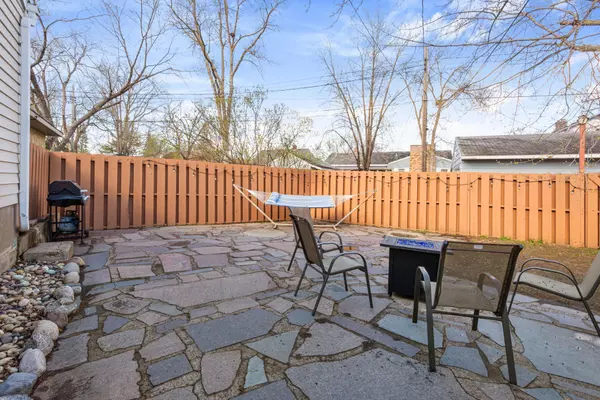$225,000
$219,700
2.4%For more information regarding the value of a property, please contact us for a free consultation.
1014 17th AVE N Saint Cloud, MN 56303
3 Beds
2 Baths
1,772 SqFt
Key Details
Sold Price $225,000
Property Type Single Family Home
Sub Type Single Family Residence
Listing Status Sold
Purchase Type For Sale
Square Footage 1,772 sqft
Price per Sqft $126
Subdivision Villa Park Add
MLS Listing ID 6525276
Sold Date 07/09/24
Bedrooms 3
Full Baths 1
Three Quarter Bath 1
Year Built 1946
Annual Tax Amount $2,098
Tax Year 2024
Contingent None
Lot Size 7,840 Sqft
Acres 0.18
Lot Dimensions 80x75x94x123
Property Description
Such a warm and welcoming home. Great location in a quiet neighborhood on a large, double lot. Enjoy the privacy of the fenced in granite patio. So many recent updates in this home including a brand new water heater and new shingles in 2021. Also within the last 5 years, new floors, new HVAC system including smart thermostat, new windows, new ceiling fans, new light fixtures, new exterior doors in foyer and more. Comfortable living area and a great kitchen. Large mudroom/foyer leading to the fabulous patio and the attached single car garage. Full bath on main level, 3/4 bath in the basement. 3rd bedroom lacks an egress window. This home is move in ready!
Location
State MN
County Stearns
Zoning Residential-Single Family
Rooms
Basement Block, Full, Partially Finished
Dining Room Informal Dining Room
Interior
Heating Forced Air
Cooling Central Air
Fireplace No
Appliance Dryer, Electric Water Heater, Range, Refrigerator
Exterior
Parking Features Attached Garage, Concrete, Garage Door Opener
Garage Spaces 1.0
Fence Privacy, Wood
Roof Type Age 8 Years or Less,Asphalt,Pitched
Building
Lot Description Tree Coverage - Medium
Story One
Foundation 972
Sewer City Sewer/Connected
Water City Water/Connected
Level or Stories One
Structure Type Metal Siding,Steel Siding
New Construction false
Schools
School District St. Cloud
Read Less
Want to know what your home might be worth? Contact us for a FREE valuation!

Our team is ready to help you sell your home for the highest possible price ASAP





