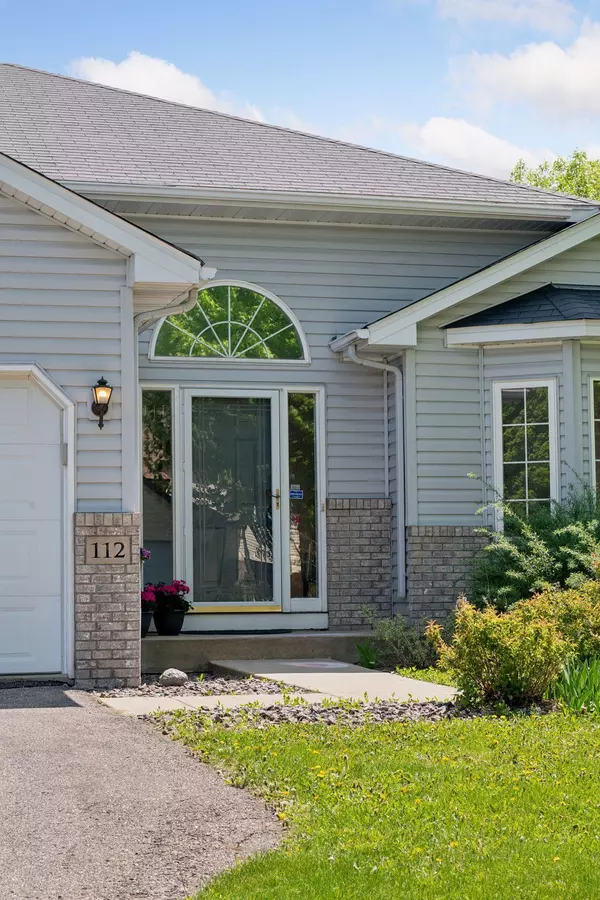$312,000
$300,000
4.0%For more information regarding the value of a property, please contact us for a free consultation.
112 Hill ST Montrose, MN 55363
3 Beds
2 Baths
1,729 SqFt
Key Details
Sold Price $312,000
Property Type Single Family Home
Sub Type Single Family Residence
Listing Status Sold
Purchase Type For Sale
Square Footage 1,729 sqft
Price per Sqft $180
Subdivision Park View 2Nd Add
MLS Listing ID 6501080
Sold Date 07/08/24
Bedrooms 3
Full Baths 1
Three Quarter Bath 1
Year Built 2003
Annual Tax Amount $3,544
Tax Year 2024
Contingent None
Lot Size 10,454 Sqft
Acres 0.24
Lot Dimensions 75x132x80x133
Property Description
Welcome to 112 Hill Street in Montrose, MN! This bright, open, and charming home offers a comfortable and convenient living experience. With 3 bedrooms, 2 bathrooms, and a total square footage of 1729, this property provides ample space for relaxation and entertainment. Situated on a generous lot spanning 10454 square feet, this home offers plenty of outdoor space for activities and enjoyment. The additional parking and garage provide convenience for multiple vehicles, while the deck offers a perfect spot for outdoor gatherings and relaxation. Inside, you'll find a thoughtfully designed open kitchen with built-ins, a dishwasher, microwave, range, and refrigerator. The lower level walks out to the beautiful and well-kept backyard with low maintenance landscaping while the main level boasts a welcoming atmosphere with its spacious layout. This home is a must see! Schedule a showing today and envision yourself living in this delightful Montrose residence!
Location
State MN
County Wright
Zoning Residential-Single Family
Rooms
Basement Daylight/Lookout Windows, Egress Window(s), Partially Finished, Sump Pump, Walkout
Dining Room Eat In Kitchen, Informal Dining Room
Interior
Heating Forced Air
Cooling Central Air
Fireplace No
Appliance Dishwasher, Disposal, Dryer, Humidifier, Gas Water Heater, Microwave, Range, Refrigerator, Washer, Water Softener Owned
Exterior
Parking Features Attached Garage, Asphalt, Garage Door Opener
Garage Spaces 3.0
Fence Chain Link
Pool None
Roof Type Age Over 8 Years,Asphalt
Building
Lot Description Tree Coverage - Medium
Story Four or More Level Split
Foundation 1104
Sewer City Sewer/Connected
Water City Water/Connected
Level or Stories Four or More Level Split
Structure Type Brick/Stone
New Construction false
Schools
School District Buffalo-Hanover-Montrose
Read Less
Want to know what your home might be worth? Contact us for a FREE valuation!

Our team is ready to help you sell your home for the highest possible price ASAP





