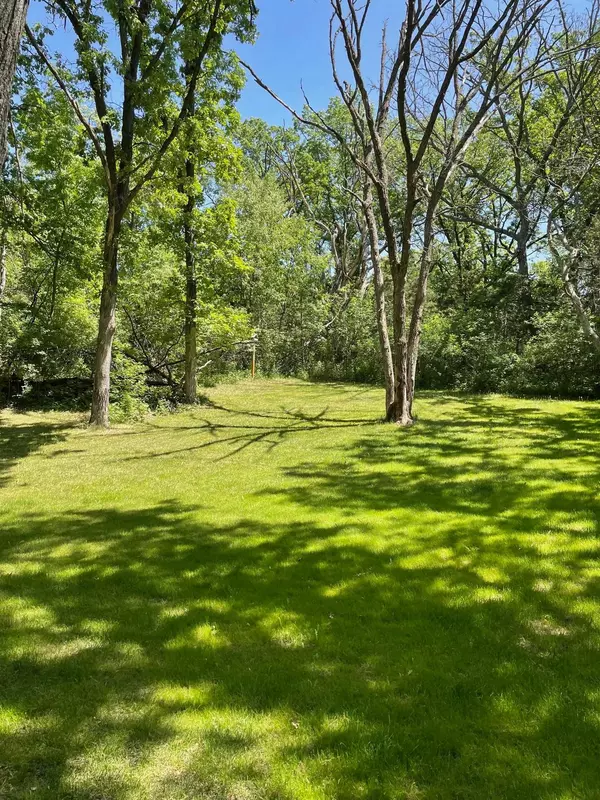$425,000
$395,000
7.6%For more information regarding the value of a property, please contact us for a free consultation.
13818 252nd AVE NW Zimmerman, MN 55398
3 Beds
2 Baths
2,148 SqFt
Key Details
Sold Price $425,000
Property Type Single Family Home
Sub Type Single Family Residence
Listing Status Sold
Purchase Type For Sale
Square Footage 2,148 sqft
Price per Sqft $197
Subdivision Hollander Oaks
MLS Listing ID 6513943
Sold Date 07/03/24
Bedrooms 3
Full Baths 2
Year Built 1989
Annual Tax Amount $3,724
Tax Year 2024
Contingent None
Lot Size 2.520 Acres
Acres 2.52
Lot Dimensions 201x545
Property Description
PRIVATE... PEACEFUL... PERFECT! If you like quiet, if you like privacy, if you like wildlife... this one is for you! This home has been well cared for and nicely updated throughout. New flooring, paint, enameled cabinets, granite countertops, new fixtures and new appliances including washer/dryer. Furnace, A/C, well pressure tank, water heater, water softener and R/O system have all been updated as well. 3 bedrooms plus an office/flex room, jetted tub, quartz vanity tops in bathrooms and a wood burning fireplace to keep you toasty on those cold winter evenings. Outside features a great asphalt and concrete driveway with ample room for extra parking, irrigation, flower gardens and concrete patios both off the side and back of home. Attached garage is insulated and heated and there is also a 30x34 pole shed for your extra toys! Hard to find acreage home with outbuilding at this price!
Location
State MN
County Sherburne
Zoning Residential-Single Family
Rooms
Basement Daylight/Lookout Windows, Drain Tiled, Finished, Full, Sump Pump, Walkout
Dining Room Breakfast Bar, Eat In Kitchen, Informal Dining Room, Kitchen/Dining Room, Living/Dining Room
Interior
Heating Forced Air
Cooling Central Air
Fireplaces Number 1
Fireplaces Type Family Room, Wood Burning
Fireplace Yes
Appliance Dishwasher, Dryer, Water Osmosis System, Microwave, Range, Refrigerator, Stainless Steel Appliances, Washer, Water Softener Owned
Exterior
Parking Features Attached Garage, Detached, Asphalt, Concrete, Garage Door Opener, Heated Garage, Insulated Garage, Multiple Garages
Garage Spaces 6.0
Roof Type Asphalt
Building
Lot Description Tree Coverage - Heavy
Story Four or More Level Split
Foundation 1056
Sewer Private Sewer, Septic System Compliant - Yes, Tank with Drainage Field
Water Well
Level or Stories Four or More Level Split
Structure Type Brick/Stone,Wood Siding
New Construction false
Schools
School District Elk River
Read Less
Want to know what your home might be worth? Contact us for a FREE valuation!

Our team is ready to help you sell your home for the highest possible price ASAP





