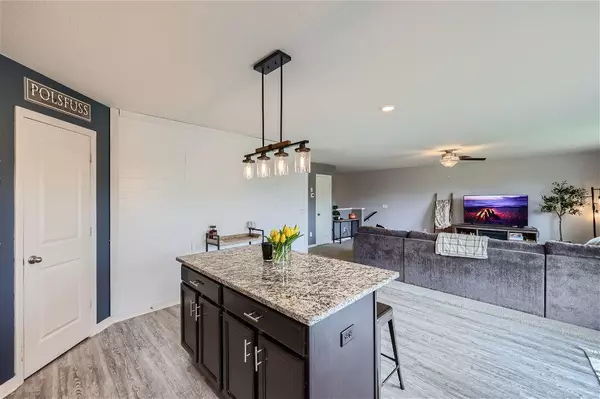$340,000
$340,000
For more information regarding the value of a property, please contact us for a free consultation.
1094 Sunset AVE Montrose, MN 55363
4 Beds
3 Baths
1,911 SqFt
Key Details
Sold Price $340,000
Property Type Single Family Home
Sub Type Single Family Residence
Listing Status Sold
Purchase Type For Sale
Square Footage 1,911 sqft
Price per Sqft $177
Subdivision White Tail Ridge
MLS Listing ID 6528683
Sold Date 07/02/24
Bedrooms 4
Full Baths 2
Half Baths 1
Year Built 2020
Annual Tax Amount $3,914
Tax Year 2024
Contingent None
Lot Size 10,018 Sqft
Acres 0.23
Lot Dimensions 125x80x125x80
Property Description
Welcome to this gorgeous house located right on the Montrose disc golf course! The main level features an open layout with a large living room, connected to the dining space and kitchen is the perfect place for enjoying the natural light and ample space. The kitchen is equipped with stainless steel appliances, a brand-new tile backsplash, and plenty of counter space and cabinets. The main floor is finished with a half bath and 2 bedrooms. The large primary bedroom has a beautiful ensuite bathroom and walk-in closet. The lower-level features two additional bedrooms, a family room, a bathroom, and a large unfinished area to design your own space. The downstairs walk out patio is the only one on the block and perfect for quick access to the spacious backyard! Enjoy the stunning views overlooking the disc golf course and small pond from the deck. Don't miss this one - come visit today!
Location
State MN
County Wright
Zoning Residential-Single Family
Rooms
Basement Drain Tiled, Concrete, Partially Finished, Sump Pump, Walkout
Interior
Heating Forced Air
Cooling Central Air
Fireplace No
Appliance Air-To-Air Exchanger, Dishwasher, Disposal, Dryer, Exhaust Fan, Microwave, Range, Refrigerator, Washer
Exterior
Parking Features Attached Garage, Asphalt, Garage Door Opener
Garage Spaces 2.0
Building
Story Split Entry (Bi-Level)
Foundation 1178
Sewer City Sewer/Connected
Water City Water/Connected
Level or Stories Split Entry (Bi-Level)
Structure Type Metal Siding,Vinyl Siding,Wood Siding
New Construction false
Schools
School District Buffalo-Hanover-Montrose
Read Less
Want to know what your home might be worth? Contact us for a FREE valuation!

Our team is ready to help you sell your home for the highest possible price ASAP





