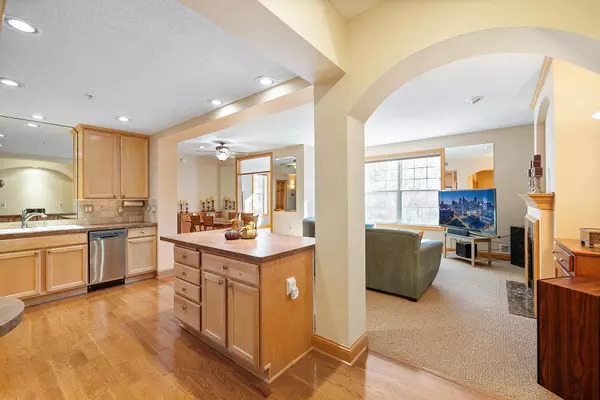$371,500
$389,000
4.5%For more information regarding the value of a property, please contact us for a free consultation.
8317 Townsend DR #215 Eden Prairie, MN 55344
3 Beds
2 Baths
1,645 SqFt
Key Details
Sold Price $371,500
Property Type Condo
Sub Type Low Rise
Listing Status Sold
Purchase Type For Sale
Square Footage 1,645 sqft
Price per Sqft $225
Subdivision Cic 1071 Hartford Commons Condo
MLS Listing ID 6511101
Sold Date 06/28/24
Bedrooms 3
Full Baths 1
Three Quarter Bath 1
HOA Fees $562/mo
Year Built 2002
Annual Tax Amount $3,742
Tax Year 2024
Contingent None
Lot Size 0.620 Acres
Acres 0.62
Lot Dimensions 132x200x93x245
Property Description
Welcome to your new home! Discover luxury living just steps away from Eden Prairie Center in this stunning 3-bed, 2-bath condo in the Hartford Commons development. Boasting more than 1,600 square feet of finished space, high ceilings, and large windows, you'll soak in abundant sunlight in every corner. As an end unit, enjoy added privacy and tranquility. Park hassle-free with underground, heated parking and your own 2-stall private garage
with a door - a very rare amenity! Bask in the warmth of the sunroom or enjoy the private deck overlooking the tree-filled courtyard. Entertain in style with an open kitchen featuring updated stainless appliances and a spacious center island. Plus, revel in the fresh ambiance of a freshly painted interior. Don't miss out - this property will not last long!
Location
State MN
County Hennepin
Zoning Residential-Single Family
Rooms
Basement None
Dining Room Informal Dining Room
Interior
Heating Forced Air
Cooling Central Air
Fireplaces Number 1
Fireplaces Type Gas, Living Room
Fireplace Yes
Appliance Dishwasher, Disposal, Dryer, Humidifier, Microwave, Range, Refrigerator, Stainless Steel Appliances, Washer
Exterior
Parking Features Assigned, Garage Door Opener, Heated Garage, Underground
Garage Spaces 2.0
Roof Type Age Over 8 Years,Asphalt
Building
Story One
Foundation 1645
Sewer City Sewer/Connected
Water City Water/Connected
Level or Stories One
Structure Type Brick/Stone,Vinyl Siding
New Construction false
Schools
School District Eden Prairie
Others
HOA Fee Include Maintenance Structure,Hazard Insurance,Lawn Care,Maintenance Grounds,Parking,Professional Mgmt,Trash,Shared Amenities,Snow Removal,Water
Restrictions Architecture Committee,Mandatory Owners Assoc,Other,Pets - Cats Allowed,Pets - Dogs Allowed,Pets - Number Limit,Rental Restrictions May Apply
Read Less
Want to know what your home might be worth? Contact us for a FREE valuation!

Our team is ready to help you sell your home for the highest possible price ASAP





