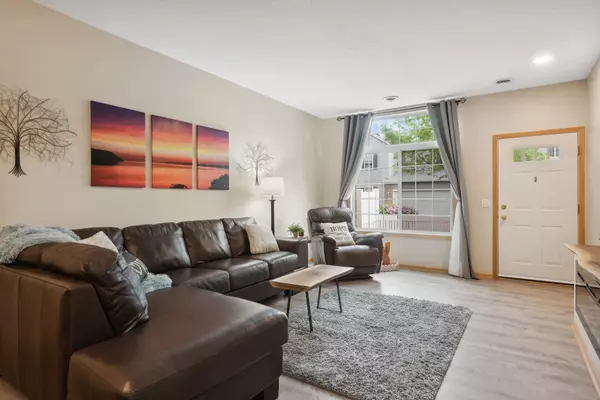$269,900
$269,900
For more information regarding the value of a property, please contact us for a free consultation.
17942 69th PL N Maple Grove, MN 55311
2 Beds
2 Baths
1,478 SqFt
Key Details
Sold Price $269,900
Property Type Townhouse
Sub Type Townhouse Side x Side
Listing Status Sold
Purchase Type For Sale
Square Footage 1,478 sqft
Price per Sqft $182
Subdivision Cic 1045 Gleason Farms Carriage Ho
MLS Listing ID 6527349
Sold Date 06/27/24
Bedrooms 2
Full Baths 1
Half Baths 1
HOA Fees $300/mo
Year Built 2002
Annual Tax Amount $2,691
Tax Year 2024
Contingent None
Lot Dimensions common
Property Description
Located in the highly sought-after Gleason Farms townhomes, this beautifully updated home stands out. The main level has been beautifully transformed with new luxury wide-plank flooring, contemporary lighting in dining area, and impressive pendant fixtures above expansive breakfast bar. The kitchen will not disappoint with new granite countertops, undermount sink, and stainless steel appliances. Abundant cabinets and pantry make the kitchen extra convenient. Relax in the living room, enjoying the stunning new fireplace with custom mantel. Convenient floor plan includes main level half bath. Attached 2-car garage makes bringing groceries into the kitchen a breeze. Upstairs, the loft offers a perfect space for an office or rec area. Retreat to your 17x12 primary bedroom with walk-in closet. Full bath features a separate walk-in shower and tub. Make laundry a breeze with laundry room next to bedrooms. Enjoy lovely private patio. Easy access to highway, grocery, restaurants, golf, and more
Location
State MN
County Hennepin
Zoning Residential-Single Family
Rooms
Basement None
Dining Room Breakfast Bar, Informal Dining Room, Living/Dining Room
Interior
Heating Forced Air
Cooling Central Air
Fireplaces Type Electric, Living Room
Fireplace No
Appliance Dishwasher, Disposal, Dryer, Microwave, Range, Refrigerator, Washer
Exterior
Parking Features Attached Garage, Asphalt
Garage Spaces 2.0
Building
Story Two
Foundation 832
Sewer City Sewer/Connected
Water City Water/Connected
Level or Stories Two
Structure Type Brick/Stone,Vinyl Siding
New Construction false
Schools
School District Osseo
Others
HOA Fee Include Maintenance Structure,Hazard Insurance,Lawn Care,Maintenance Grounds,Professional Mgmt,Trash,Shared Amenities,Snow Removal,Water
Restrictions Mandatory Owners Assoc,Pets - Cats Allowed,Pets - Dogs Allowed,Pets - Number Limit,Pets - Weight/Height Limit
Read Less
Want to know what your home might be worth? Contact us for a FREE valuation!

Our team is ready to help you sell your home for the highest possible price ASAP





