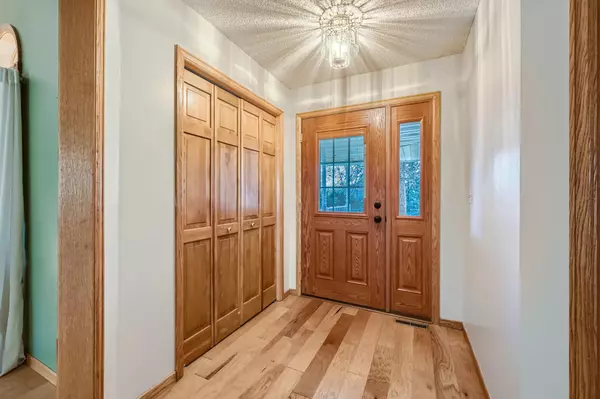$443,000
$450,000
1.6%For more information regarding the value of a property, please contact us for a free consultation.
1750 Tierney DR Hastings, MN 55033
3 Beds
3 Baths
3,302 SqFt
Key Details
Sold Price $443,000
Property Type Single Family Home
Sub Type Single Family Residence
Listing Status Sold
Purchase Type For Sale
Square Footage 3,302 sqft
Price per Sqft $134
Subdivision Dakota View 1St Add
MLS Listing ID 6464027
Sold Date 06/27/24
Bedrooms 3
Full Baths 2
Half Baths 1
Year Built 1989
Annual Tax Amount $1,450
Tax Year 2023
Contingent None
Lot Size 10,454 Sqft
Acres 0.24
Lot Dimensions 135x79
Property Description
This home is a true gem, located in an excellent area that offers a plethora of amenities for its residents. The property boasts a brand new roof and Polar Tech siding, which are sure to provide peace of mind for years to come. Additionally, this home is situated in close proximity to a park, which is perfect for outdoor enthusiasts looking to take advantage of the walking and bike paths available. As you step inside, you'll be greeted by stunning hardwood floors in the living and dining room areas, as well as the main floor office. The space is perfect for entertaining guests or spending time with family. The home also features ample storage space, making it easy to keep your belongings organized and tidy. The lower level of the home offers two finished bonus rooms, which can be used for a variety of purposes such as a home gym, playroom, or additional living space. The large master bath is also a highlight of the home, complete with a jetted tub that is perfect for relaxing.
Location
State MN
County Dakota
Zoning Residential-Single Family
Rooms
Basement Block, Partially Finished, Storage/Locker, Sump Pump
Dining Room Eat In Kitchen, Informal Dining Room
Interior
Heating Forced Air
Cooling Central Air
Fireplaces Number 1
Fireplaces Type Gas
Fireplace Yes
Appliance Cooktop, Dishwasher, Disposal, Dryer, Exhaust Fan, Microwave, Refrigerator, Stainless Steel Appliances, Wall Oven, Washer, Water Softener Owned
Exterior
Parking Features Attached Garage, Concrete
Garage Spaces 2.0
Fence None
Roof Type Age 8 Years or Less
Building
Story Two
Foundation 1367
Sewer City Sewer/Connected
Water City Water - In Street
Level or Stories Two
Structure Type Vinyl Siding
New Construction false
Schools
School District Hastings
Others
Restrictions None
Read Less
Want to know what your home might be worth? Contact us for a FREE valuation!

Our team is ready to help you sell your home for the highest possible price ASAP





