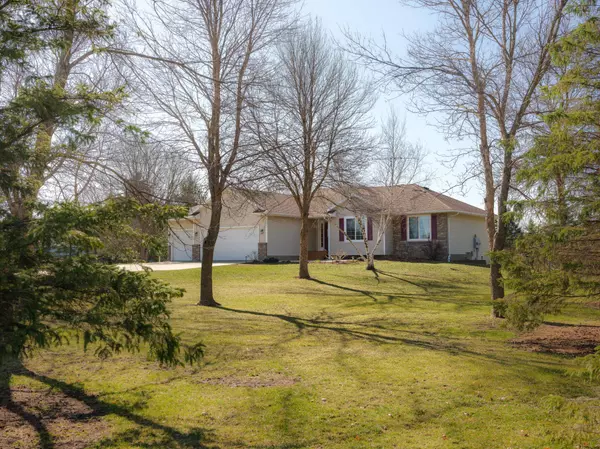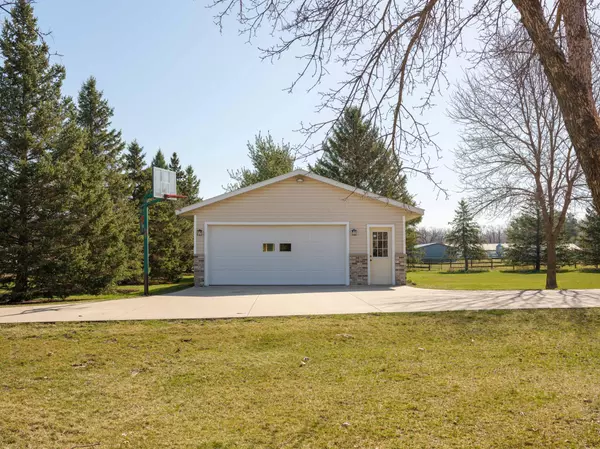$525,000
$525,000
For more information regarding the value of a property, please contact us for a free consultation.
6542 19th ST SE Marion Twp, MN 55934
5 Beds
3 Baths
2,404 SqFt
Key Details
Sold Price $525,000
Property Type Single Family Home
Sub Type Single Family Residence
Listing Status Sold
Purchase Type For Sale
Square Footage 2,404 sqft
Price per Sqft $218
Subdivision Ranch View Sub
MLS Listing ID 6508333
Sold Date 06/21/24
Bedrooms 5
Full Baths 3
Year Built 1994
Annual Tax Amount $3,488
Tax Year 2023
Contingent None
Lot Size 2.010 Acres
Acres 2.01
Lot Dimensions 291x310x292x305
Property Description
Spacious country living only 8 miles from downtown Rochester and Mayo Clinic. 5 Bedroom walk out Ranch on 2 Acres between Eyota and Rochester close to Chester Woods, just a few hundred yards from the new bike and horse trails. Enjoy the tranquility of low traffic and breathtaking views. This home features primary bedroom w/walk-in closet, full private bath with two sinks. 2 other bedrooms on the main floor with another full bath. 2 large bedrooms downstairs, one with a large walk-in closet. Basement full bath. New Windows and Patio Doors: Enhance energy efficiency and aesthetics with newly installed windows and patio doors. Elegant hardwood flooring graces the main level, adding a timeless charm to the interior. Cozy up by the gas fireplace, perfect for chilly evenings and creating a welcoming ambiance. 400 Amp Electric Service ensures reliable and ample electrical supply for modern living convenience. Also: Heated detached garage, stamped concrete patios, back is wired for a hot tub.
Location
State MN
County Olmsted
Zoning Residential-Single Family
Rooms
Basement Daylight/Lookout Windows, Finished, Storage Space, Walkout
Dining Room Informal Dining Room
Interior
Heating Forced Air
Cooling Central Air
Fireplaces Number 1
Fireplaces Type Gas, Living Room
Fireplace Yes
Appliance Dishwasher, Dryer, Fuel Tank - Rented, Microwave, Range, Refrigerator, Washer, Water Softener Owned
Exterior
Parking Features Attached Garage, Detached, Concrete, Heated Garage
Garage Spaces 5.0
Roof Type Asphalt
Building
Lot Description Tree Coverage - Medium
Story One
Foundation 1356
Sewer Septic System Compliant - Yes
Water Shared System, Well
Level or Stories One
Structure Type Brick/Stone,Vinyl Siding
New Construction false
Schools
Elementary Schools Pinewood
Middle Schools Willow Creek
High Schools Mayo
School District Rochester
Read Less
Want to know what your home might be worth? Contact us for a FREE valuation!

Our team is ready to help you sell your home for the highest possible price ASAP





