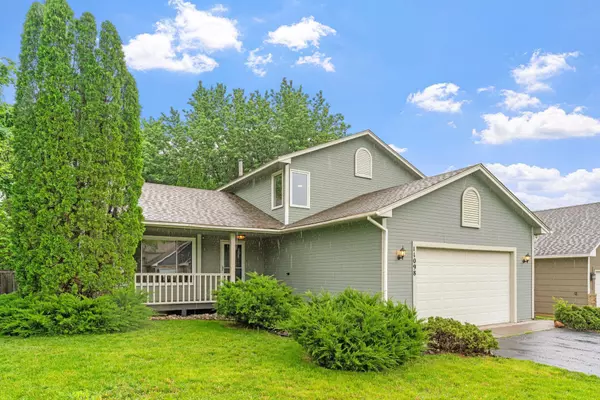$472,500
$450,000
5.0%For more information regarding the value of a property, please contact us for a free consultation.
11098 Pheasant LN N Maple Grove, MN 55369
3 Beds
2 Baths
2,144 SqFt
Key Details
Sold Price $472,500
Property Type Single Family Home
Sub Type Single Family Residence
Listing Status Sold
Purchase Type For Sale
Square Footage 2,144 sqft
Price per Sqft $220
Subdivision Eagle Lake Estates
MLS Listing ID 6518623
Sold Date 06/21/24
Bedrooms 3
Full Baths 1
Three Quarter Bath 1
Year Built 1990
Annual Tax Amount $4,668
Tax Year 2024
Contingent None
Lot Size 0.340 Acres
Acres 0.34
Lot Dimensions 108x200x44x168
Property Description
Welcome home! This beautiful 3 bedroom, 2 bath home has it all! The kitchen has granite countertops and SS appliances, dining area with patio to the deck. Enjoy meals in your private back yard, fully fenced with fire pit. Vaulted ceilings in the living room and kitchen create a nice open feel. Main level has beautiful hardwood floors, fresh paint throughout. Living room has a cozy gas fireplace. Laundry room/mudroom off the garage and 3/4 bath finish out the main level. Three bedrooms on the upper level with a remodeled full bathroom. Head to the lower level to the large family room with new carpet and a relaxing sauna. Close to retail shops and dining, as well as quick freeway access!
Location
State MN
County Hennepin
Zoning Residential-Single Family
Rooms
Basement Drain Tiled, Finished, Full
Dining Room Kitchen/Dining Room
Interior
Heating Forced Air
Cooling Central Air
Fireplaces Number 1
Fireplaces Type Gas
Fireplace Yes
Appliance Dishwasher, Dryer, Microwave, Range, Refrigerator, Washer
Exterior
Parking Features Attached Garage, Asphalt, Garage Door Opener
Garage Spaces 2.0
Fence Chain Link
Pool None
Roof Type Age Over 8 Years
Building
Story Four or More Level Split
Foundation 1105
Sewer City Sewer/Connected
Water City Water/Connected
Level or Stories Four or More Level Split
Structure Type Other
New Construction false
Schools
School District Osseo
Read Less
Want to know what your home might be worth? Contact us for a FREE valuation!

Our team is ready to help you sell your home for the highest possible price ASAP





