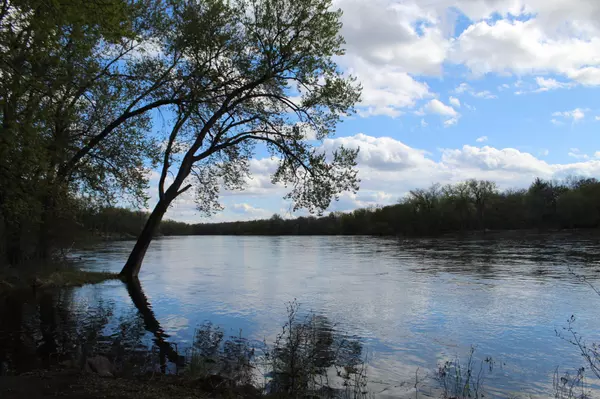$415,000
$439,900
5.7%For more information regarding the value of a property, please contact us for a free consultation.
982 86th AVE NW Coon Rapids, MN 55433
3 Beds
3 Baths
3,200 SqFt
Key Details
Sold Price $415,000
Property Type Single Family Home
Sub Type Single Family Residence
Listing Status Sold
Purchase Type For Sale
Square Footage 3,200 sqft
Price per Sqft $129
Subdivision Pleasure Cr Coleman Ac Place 1
MLS Listing ID 6491134
Sold Date 06/20/24
Bedrooms 3
Full Baths 2
Half Baths 1
Year Built 1972
Annual Tax Amount $4,170
Tax Year 2023
Contingent None
Lot Size 0.570 Acres
Acres 0.57
Lot Dimensions 250 x 100
Property Description
Welcome to your dream home nestled in a picturesque neighborhood just moments away from the majestic Mississippi River with miles of trails starting across the street! This stunning walkout rambler invites you to embrace the tranquility and convenience of riverside living.
Situated on a spacious lot gracefully tucked into the hillside, this home offers a seamless blend of comfort and style. Step onto the deck or patio to savor the serene ambiance.
The heart of this home, the great room, exudes warmth and elegance with its gleaming hardwood floors, inviting gas fireplace, and soaring vaulted ceilings. An open staircase adds architectural charm while creating an inviting flow throughout the space.
Indulge in relaxation in the lower level bath featuring a luxurious jetted tub, separate shower, and dual vanities, offering a spa-like retreat right at home. The living room, adorned with a bay window and plush carpet, provides a cozy haven for unwinding after a long day.
Anderson windows.
Location
State MN
County Anoka
Zoning Residential-Single Family
Rooms
Basement Block, Finished, Full, Walkout
Dining Room Kitchen/Dining Room, Living/Dining Room
Interior
Heating Baseboard, Forced Air
Cooling Central Air, Dual
Fireplaces Number 1
Fireplaces Type Two Sided, Family Room, Gas
Fireplace Yes
Appliance Dishwasher, Dryer, Gas Water Heater, Microwave, Range, Refrigerator, Washer, Water Softener Owned
Exterior
Parking Features Attached Garage, Detached, Concrete, Garage Door Opener, Multiple Garages
Garage Spaces 4.0
Building
Lot Description Public Transit (w/in 6 blks), Tree Coverage - Medium
Story One
Foundation 1680
Sewer City Sewer/Connected
Water City Water/Connected
Level or Stories One
Structure Type Brick/Stone,Vinyl Siding
New Construction false
Schools
School District Anoka-Hennepin
Read Less
Want to know what your home might be worth? Contact us for a FREE valuation!

Our team is ready to help you sell your home for the highest possible price ASAP





