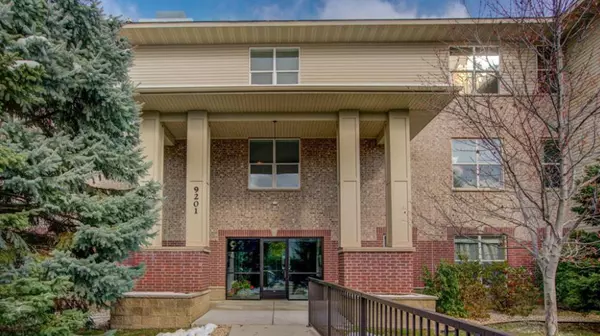$257,000
$260,000
1.2%For more information regarding the value of a property, please contact us for a free consultation.
9201 Medicine Lake RD #204 Golden Valley, MN 55427
2 Beds
2 Baths
1,631 SqFt
Key Details
Sold Price $257,000
Property Type Condo
Sub Type Low Rise
Listing Status Sold
Purchase Type For Sale
Square Footage 1,631 sqft
Price per Sqft $157
Subdivision Cic 0871 Medley Hills Commons A Co
MLS Listing ID 6510848
Sold Date 06/20/24
Bedrooms 2
Full Baths 1
Three Quarter Bath 1
HOA Fees $600/mo
Year Built 1999
Annual Tax Amount $3,575
Tax Year 2023
Contingent None
Lot Dimensions Common
Property Description
Rarely available Medley Hills Golden Valley condo in “sought after” neighborhood. This end unit with nearly 1650 finished square feet boasts an extremely bright, sun-filled with open concept floor plan throughout the kitchen, living/dining and sun room. A rare find with 2 underground garage stalls. Condo features 2 bedrooms – a primary suite with a generous sized walk in closet and owners suite bathroom with double vanity. Some additional features include, a sunroom, additional office/den as well as private deck off the sunroom. Furnace and AC new in 2020. Building amenities include a party room, exercise room, guest suite and community Gazebo. Steps to Medley Hills Park and trails and close to Medicine Lake.
Location
State MN
County Hennepin
Zoning Residential-Single Family
Rooms
Family Room Community Room, Exercise Room, Guest Suite
Basement None
Dining Room Breakfast Bar, Kitchen/Dining Room
Interior
Heating Forced Air
Cooling Central Air
Fireplace No
Appliance Dishwasher, Dryer, Microwave, Range, Refrigerator, Washer
Exterior
Parking Features Assigned, Covered, Garage Door Opener, Guest Parking, Heated Garage, Insulated Garage, Parking Garage
Garage Spaces 2.0
Roof Type Age 8 Years or Less
Building
Lot Description Public Transit (w/in 6 blks), Tree Coverage - Medium
Story One
Foundation 1631
Sewer City Sewer/Connected
Water City Water/Connected
Level or Stories One
Structure Type Brick/Stone,Vinyl Siding
New Construction false
Schools
School District Robbinsdale
Others
HOA Fee Include Maintenance Structure,Controlled Access,Lawn Care,Maintenance Grounds,Professional Mgmt,Trash,Security,Shared Amenities,Snow Removal,Water
Restrictions Mandatory Owners Assoc,Rentals not Permitted,Pets - Cats Allowed,Pets - Number Limit
Read Less
Want to know what your home might be worth? Contact us for a FREE valuation!

Our team is ready to help you sell your home for the highest possible price ASAP





