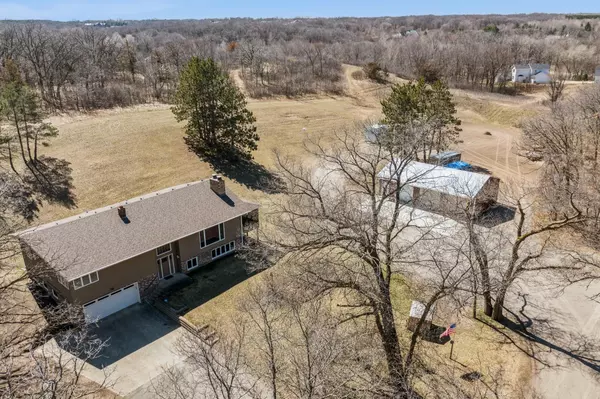$500,000
$530,000
5.7%For more information regarding the value of a property, please contact us for a free consultation.
22611 43rd AVE Saint Augusta, MN 56301
4 Beds
3 Baths
2,918 SqFt
Key Details
Sold Price $500,000
Property Type Single Family Home
Sub Type Single Family Residence
Listing Status Sold
Purchase Type For Sale
Square Footage 2,918 sqft
Price per Sqft $171
MLS Listing ID 6510699
Sold Date 06/20/24
Bedrooms 4
Full Baths 2
Three Quarter Bath 1
Year Built 1975
Annual Tax Amount $3,164
Tax Year 2024
Contingent None
Lot Size 5.000 Acres
Acres 5.0
Lot Dimensions 248x878
Property Description
BE PREPARED TO FALL IN LOVE! Well maintained/updated, this home is ready for you! Upper level features a large living room w/ vaulted ceiling, tons of natural light and a gorgeous stone fireplace. Spacious kitchen and dining room w/coffee bar area and walk-in pantry. Nice deck for grilling and my personal favorite, the screened in porch to watch the evening sunsets! HUGE PRIMARY BEDROOM ENSUITE with large soaking tub, double closets and a "secret room" that could have a multitude of uses. Lower level has a bright and inviting family room along with 3 additional bedrooms. Extra storage rooms on both levels and in garage to keep all those extra items neat and organized. New roof, gutters, water treatment system/softener, furnace, A/C and new septic going in. Other recent updates include windows, steel siding, electrical and garage doors. GORGEOUS PARK-LIKE 5 ACRES with groomed trails throughout, your own sliding hill and 26x45 pole shed. KIMBALL & ROCORI SCHOOLS P/U RIGHT DOWN THE ROAD.
Location
State MN
County Stearns
Zoning Residential-Single Family
Rooms
Basement Daylight/Lookout Windows, Finished, Walkout
Dining Room Informal Dining Room, Kitchen/Dining Room
Interior
Heating Forced Air
Cooling Central Air
Fireplaces Number 2
Fireplaces Type Electric, Family Room, Living Room, Stone, Wood Burning
Fireplace Yes
Appliance Dishwasher, Dryer, Exhaust Fan, Water Filtration System, Microwave, Range, Refrigerator, Washer, Water Softener Owned
Exterior
Parking Features Attached Garage, Detached, Gravel, Asphalt, Concrete, Floor Drain, Finished Garage, Garage Door Opener, Heated Garage, Insulated Garage, Multiple Garages
Garage Spaces 5.0
Roof Type Age 8 Years or Less
Building
Lot Description Tree Coverage - Medium
Story Split Entry (Bi-Level)
Foundation 2022
Sewer Private Sewer, Septic System Compliant - Yes
Water Private, Well
Level or Stories Split Entry (Bi-Level)
Structure Type Brick/Stone,Steel Siding
New Construction false
Schools
School District St. Cloud
Read Less
Want to know what your home might be worth? Contact us for a FREE valuation!

Our team is ready to help you sell your home for the highest possible price ASAP





