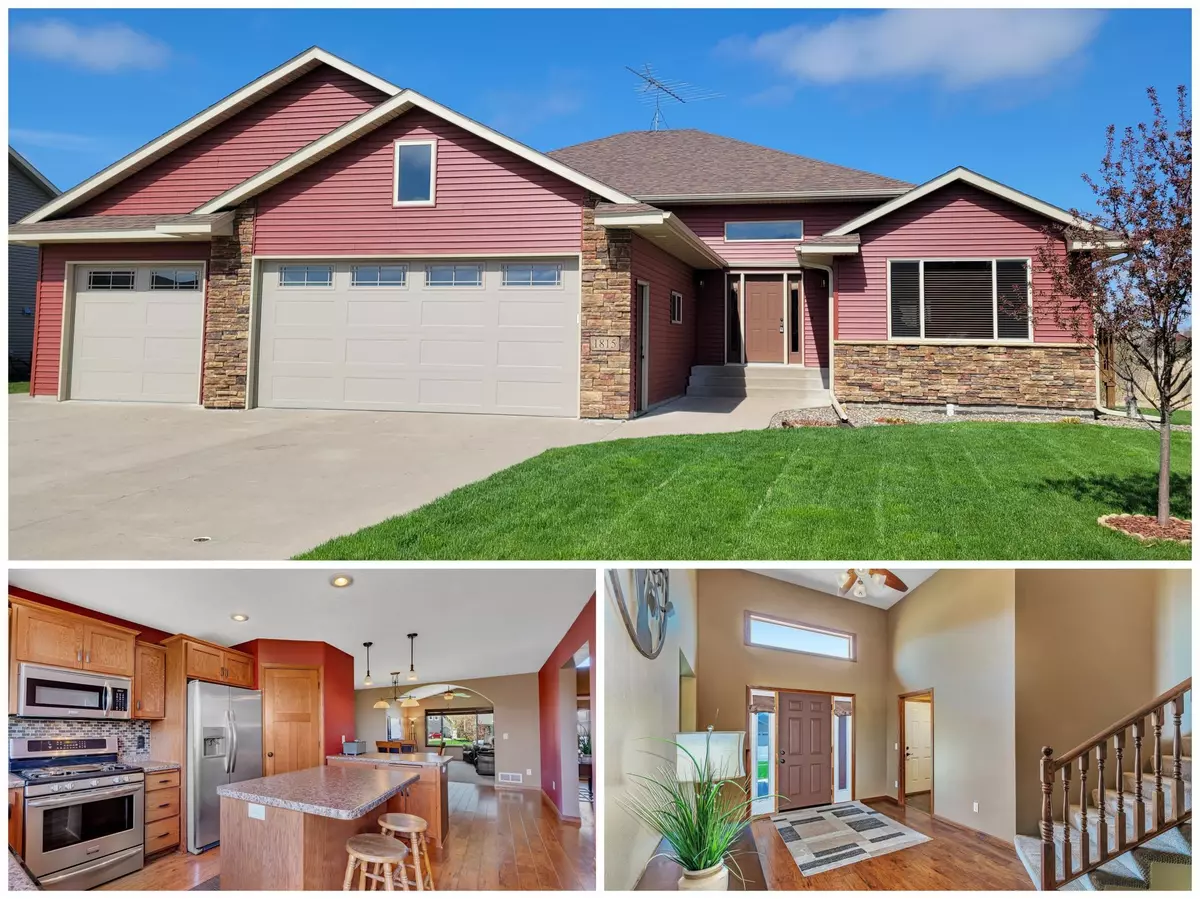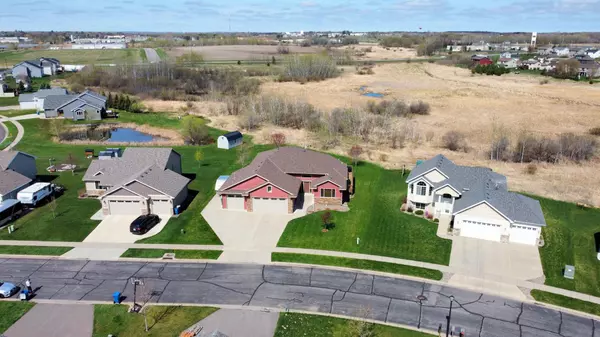$399,898
$399,898
For more information regarding the value of a property, please contact us for a free consultation.
1815 Perennial LN NE Sauk Rapids, MN 56379
4 Beds
4 Baths
2,414 SqFt
Key Details
Sold Price $399,898
Property Type Single Family Home
Sub Type Single Family Residence
Listing Status Sold
Purchase Type For Sale
Square Footage 2,414 sqft
Price per Sqft $165
Subdivision Turning View Estates
MLS Listing ID 6506076
Sold Date 06/18/24
Bedrooms 4
Full Baths 1
Half Baths 1
Three Quarter Bath 2
Year Built 2011
Annual Tax Amount $5,644
Tax Year 2024
Contingent None
Lot Size 0.430 Acres
Acres 0.43
Lot Dimensions 79x235x154x157
Property Description
Welcome to your dream home! This immaculate four-bedroom, four-bathroom tri-level offers a custom floor plan that is sure to please. Situated on nearly half an acre, enjoy the tranquility of no backyard neighbors and stunning wildlife views from the windows or while grilling out on the large deck. Set foot in the large grand entry with a tower ceiling. The fully finished interior features stainless steel appliances including a gas range, walk-in pantry, center island and walkout to the deck. The large private owner's suite features a walk-in closet and bathroom with dual sinks. Step outside from the massive lower level family room onto the patio to relish those spring, summer and fall evenings. Enjoy the oversized 3 stall heated and insulated garage during those chilly winters. Additional features include new siding, roof, overhead garage doors, water softener and water heater. Don't miss out on this exceptional opportunity to call this beauty yours!
Location
State MN
County Benton
Zoning Residential-Single Family
Rooms
Basement Daylight/Lookout Windows, Finished, Walkout
Interior
Heating Forced Air
Cooling Central Air
Fireplace No
Appliance Air-To-Air Exchanger, Dishwasher, Dryer, Microwave, Range, Refrigerator, Stainless Steel Appliances, Washer, Water Softener Owned
Exterior
Parking Features Attached Garage, Concrete, Heated Garage, Insulated Garage
Garage Spaces 3.0
Roof Type Age 8 Years or Less,Architecural Shingle
Building
Lot Description Irregular Lot
Story Three Level Split
Foundation 1728
Sewer City Sewer/Connected
Water City Water/Connected
Level or Stories Three Level Split
Structure Type Brick/Stone,Vinyl Siding
New Construction false
Schools
School District Sauk Rapids-Rice
Read Less
Want to know what your home might be worth? Contact us for a FREE valuation!

Our team is ready to help you sell your home for the highest possible price ASAP





