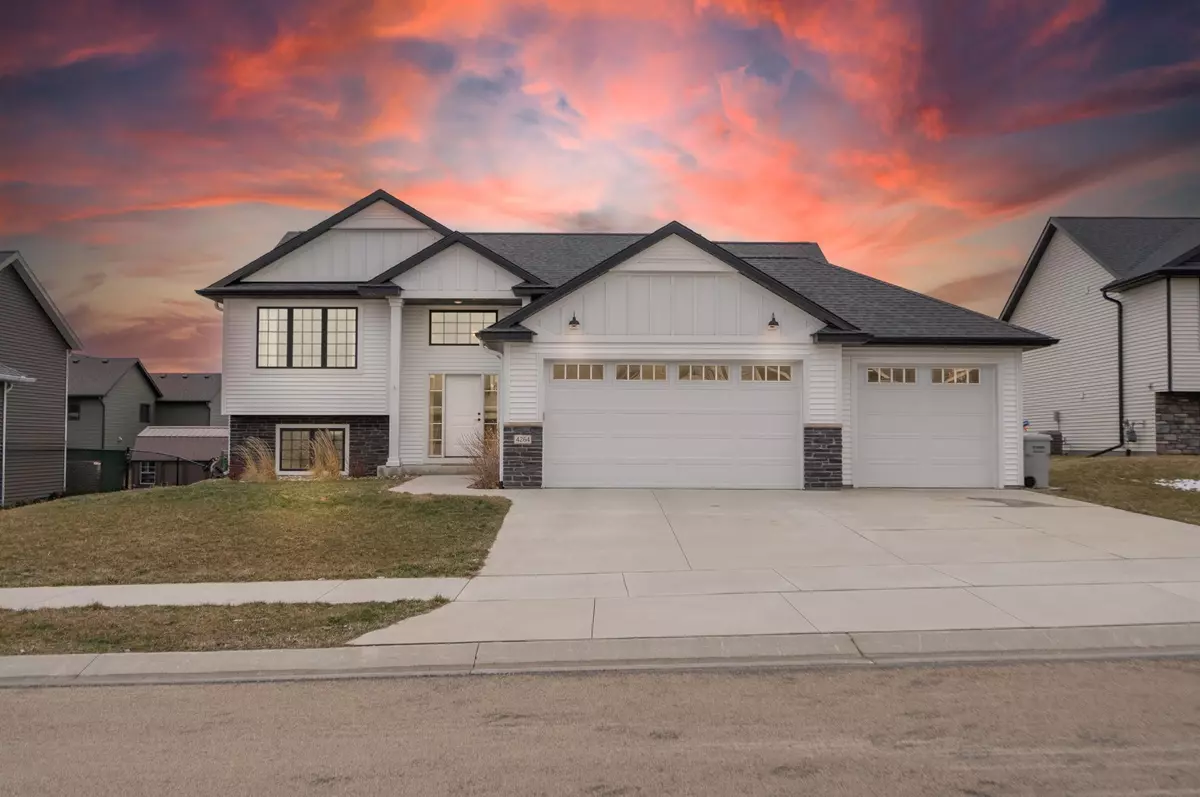$520,000
$524,900
0.9%For more information regarding the value of a property, please contact us for a free consultation.
4264 Silver Ridge PL NW Rochester, MN 55901
5 Beds
3 Baths
2,921 SqFt
Key Details
Sold Price $520,000
Property Type Single Family Home
Sub Type Single Family Residence
Listing Status Sold
Purchase Type For Sale
Square Footage 2,921 sqft
Price per Sqft $178
Subdivision North Summit Second
MLS Listing ID 6513412
Sold Date 06/13/24
Bedrooms 5
Full Baths 2
Three Quarter Bath 1
HOA Fees $8/ann
Year Built 2020
Annual Tax Amount $5,352
Tax Year 2023
Contingent None
Lot Size 9,147 Sqft
Acres 0.21
Lot Dimensions 120x76
Property Description
Welcome to your dream home! Built in 2020, this spacious 5-bed, 3-bath residence boasts modern luxury and functionality. The open-concept layout seamlessly connects living, dining, and kitchen areas. Enjoy a chef's kitchen with gas stove, stainless appliances, and additional storage that is complemented by a lavish primary en suite with large walk-in closet and four additional bedrooms. Entertain in spacious upper and lower level living areas with in wall media panels. You'll love hosting with the 8 foot wet bar and gas fireplace. The laundry room is practical, right next to the primary bedroom. The oversized heated 3-car garage is wired for a woodshop with three 240V outlets. Step outside the walkout basement to the covered paver patio with options for exterior mounts for TVs and adjacent bonfire area.
Location
State MN
County Olmsted
Zoning Residential-Single Family
Rooms
Basement Drain Tiled, Drainage System, Egress Window(s), Finished, Concrete, Sump Pump, Walkout
Dining Room Eat In Kitchen, Kitchen/Dining Room
Interior
Heating Forced Air
Cooling Central Air
Fireplaces Number 1
Fireplaces Type Family Room
Fireplace Yes
Appliance Dishwasher, Dryer, Electric Water Heater, Microwave, Range, Refrigerator, Stainless Steel Appliances, Washer, Water Softener Owned, Wine Cooler
Exterior
Parking Features Attached Garage
Garage Spaces 3.0
Roof Type Architecural Shingle
Building
Lot Description Irregular Lot
Story Split Entry (Bi-Level)
Foundation 1548
Sewer City Sewer - In Street
Water City Water - In Street
Level or Stories Split Entry (Bi-Level)
Structure Type Vinyl Siding
New Construction false
Schools
Elementary Schools George Gibbs
Middle Schools John Adams
High Schools John Marshall
School District Rochester
Others
HOA Fee Include Other
Read Less
Want to know what your home might be worth? Contact us for a FREE valuation!

Our team is ready to help you sell your home for the highest possible price ASAP





