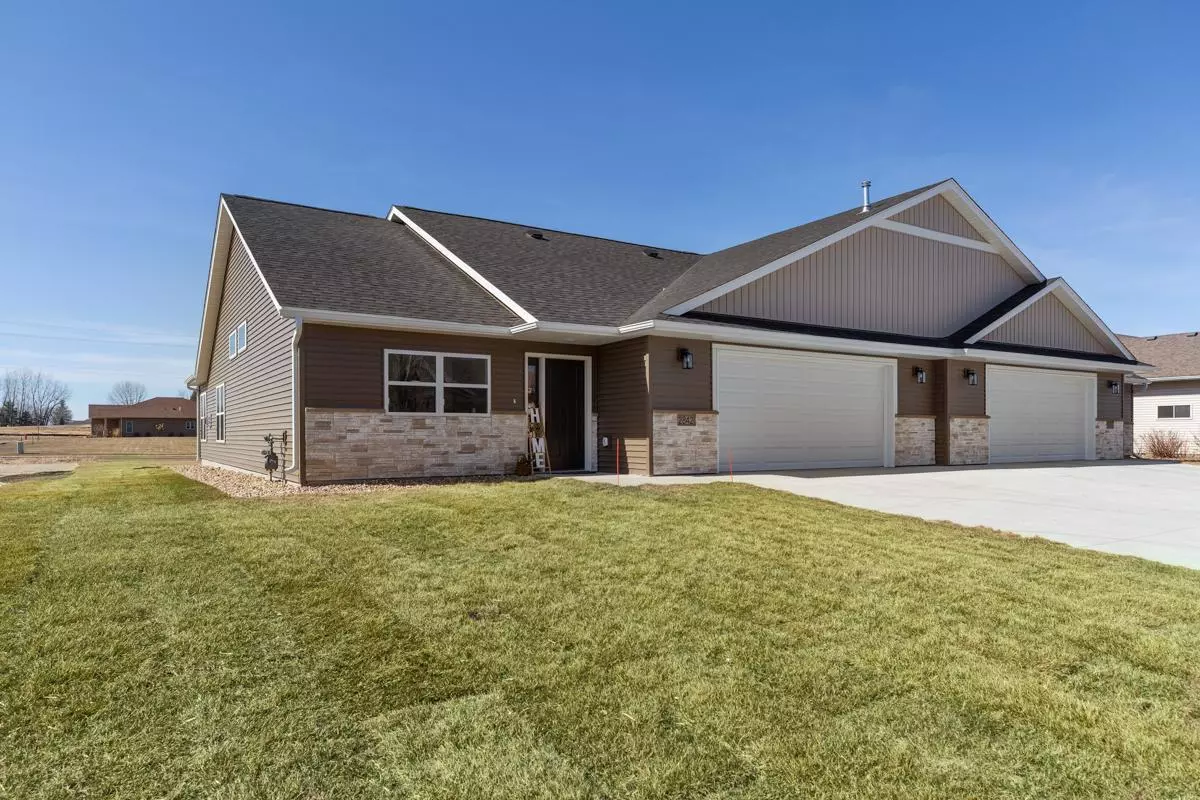$355,000
$360,000
1.4%For more information regarding the value of a property, please contact us for a free consultation.
2842 NE Meadowview LN Owatonna, MN 55060
2 Beds
2 Baths
1,531 SqFt
Key Details
Sold Price $355,000
Property Type Townhouse
Sub Type Townhouse Side x Side
Listing Status Sold
Purchase Type For Sale
Square Footage 1,531 sqft
Price per Sqft $231
Subdivision North Bluff Estates
MLS Listing ID 6419482
Sold Date 06/14/24
Bedrooms 2
Full Baths 1
Three Quarter Bath 1
HOA Fees $200/mo
Year Built 2023
Annual Tax Amount $298
Tax Year 2024
Contingent None
Lot Size 4,791 Sqft
Acres 0.11
Lot Dimensions 49x94
Property Description
NEW CONSTRUCTION IS NOW COMPLETE! Looking for one level living? Come check out this brand new townhome where great impressions are made at the front door. The modern open floor plan and décor provides a pleasing space that is loaded with lots of natural light. You can't help but appreciate the beautiful kitchen that boasts a spacious island, granite countertops, tile backsplash, large pantry closet and stainless steel appliances. Cozy up to the fireplace in the living room or relax in the sunroom. Don't miss the nice surprises found throughout the owner's suite, such as a walk-in- closet and a private bath featuring a walk-in shower. The oversize garage offers room for some added storage. It's convenient location provides easy access to I35, medical facilities, shopping and more…Come take a look! You will like what you see!
Location
State MN
County Steele
Zoning Residential-Single Family
Rooms
Basement None
Dining Room Breakfast Bar, Informal Dining Room, Kitchen/Dining Room, Living/Dining Room
Interior
Heating Forced Air, Fireplace(s)
Cooling Central Air
Fireplaces Number 1
Fireplaces Type Gas, Living Room, Stone
Fireplace Yes
Appliance Air-To-Air Exchanger, Dishwasher, Disposal, Microwave, Range, Refrigerator, Tankless Water Heater
Exterior
Parking Features Attached Garage, Concrete, Garage Door Opener
Garage Spaces 2.0
Roof Type Age 8 Years or Less,Asphalt
Building
Story One
Foundation 1531
Sewer City Sewer/Connected
Water City Water/Connected
Level or Stories One
Structure Type Vinyl Siding
New Construction true
Schools
School District Owatonna
Others
HOA Fee Include Maintenance Structure,Lawn Care,Professional Mgmt,Snow Removal
Restrictions Mandatory Owners Assoc,Other
Read Less
Want to know what your home might be worth? Contact us for a FREE valuation!

Our team is ready to help you sell your home for the highest possible price ASAP





