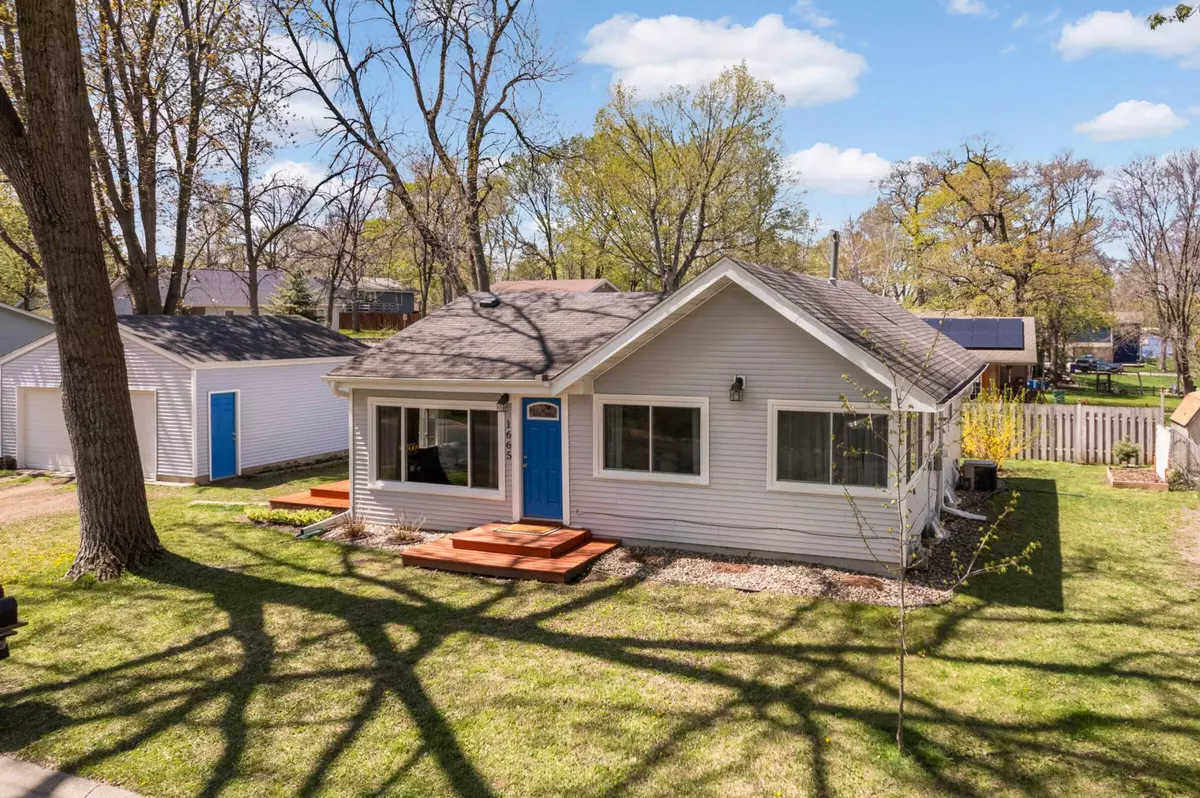$350,000
$339,000
3.2%For more information regarding the value of a property, please contact us for a free consultation.
1665 Eagle LN Mound, MN 55364
3 Beds
1 Bath
1,024 SqFt
Key Details
Sold Price $350,000
Property Type Single Family Home
Sub Type Single Family Residence
Listing Status Sold
Purchase Type For Sale
Square Footage 1,024 sqft
Price per Sqft $341
Subdivision Dreamwood
MLS Listing ID 6527883
Sold Date 06/14/24
Bedrooms 3
Full Baths 1
Year Built 1920
Annual Tax Amount $3,204
Tax Year 2024
Contingent None
Lot Size 9,583 Sqft
Acres 0.22
Lot Dimensions 80x120
Property Description
LNestled in a serene setting on Three Points, this charming 3-bedroom home boasts breathtaking year-round Lake Minnetonka peek-a-boo views & lush perennial gardens adorning the spacious lot. Entertain in style with outdoor spaces designed for relaxation and gatherings. With impeccable curb appeal and an oversized 2-car garage, this home welcomes you with warmth, elegance and practicality. Inside, discover an updated kitchen featuring granite countertops and stainless appliances with a gas range, perfect for culinary adventures. The updated bathroom features double sinks and storage, hardwood floors throughout the main living spaces & sipping your morning coffee in the side porch might be your new favorite pastime. Flooded with natural light, makes every space in this home a winner! Need storage? Look no further than the expansive unfinished basement. Plus, enjoy the added perk of access to the Dreamwood neighborhood boat slip lottery, making this home an idyllic lake lifestyle retreat.
Location
State MN
County Hennepin
Zoning Residential-Single Family
Body of Water Minnetonka
Rooms
Basement Block, Drain Tiled, Storage Space, Sump Pump, Unfinished
Dining Room Eat In Kitchen, Informal Dining Room, Kitchen/Dining Room
Interior
Heating Forced Air
Cooling Central Air
Fireplace No
Appliance Dishwasher, Disposal, Dryer, Microwave, Range, Refrigerator, Washer, Water Softener Owned
Exterior
Parking Features Detached, Gravel, Electric, Garage Door Opener, No Int Access to Dwelling
Garage Spaces 2.0
Fence Partial, Privacy, Wood
Pool None
Waterfront Description Lake View
Roof Type Age Over 8 Years,Asphalt
Building
Lot Description Public Transit (w/in 6 blks), Sod Included in Price, Tree Coverage - Medium
Story One
Foundation 1024
Sewer City Sewer/Connected
Water City Water/Connected
Level or Stories One
Structure Type Metal Siding,Vinyl Siding
New Construction false
Schools
School District Westonka
Read Less
Want to know what your home might be worth? Contact us for a FREE valuation!

Our team is ready to help you sell your home for the highest possible price ASAP





