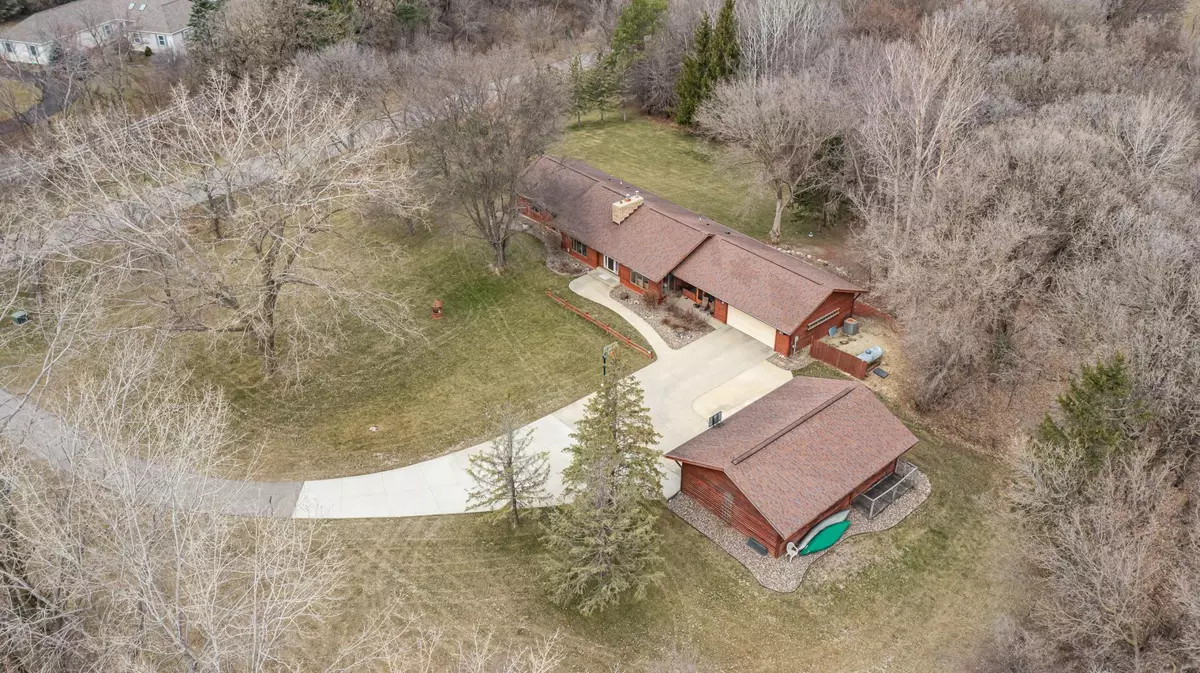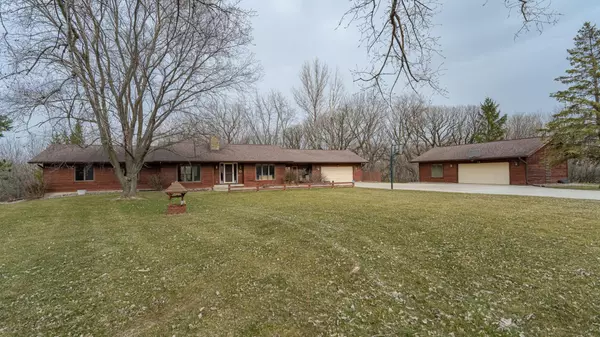$637,000
$649,900
2.0%For more information regarding the value of a property, please contact us for a free consultation.
2812 Hidden Hills LN NE Haverhill Twp, MN 55906
4 Beds
4 Baths
3,662 SqFt
Key Details
Sold Price $637,000
Property Type Single Family Home
Sub Type Single Family Residence
Listing Status Sold
Purchase Type For Sale
Square Footage 3,662 sqft
Price per Sqft $173
MLS Listing ID 6507818
Sold Date 06/14/24
Bedrooms 4
Full Baths 3
Half Baths 1
HOA Fees $33/ann
Year Built 1989
Annual Tax Amount $5,230
Tax Year 2024
Contingent None
Lot Size 6.590 Acres
Acres 6.59
Lot Dimensions 923 x 320
Property Description
Nestled in the serene neighborhood of Hidden Hills, this exquisite property offers unparalleled privacy and luxury. Spanning 3,662 sqft with 4 bedrooms and 3.5 baths, each corner of this residence echoes comfort and elegance. The heart of the home is adorned with a stone gas fireplace, creating a warm ambiance, while a meticulously designed home office ensures productivity. Indulge in leisure with a spacious basement living area, perfect for entertaining. Outdoor living in redefined here with a charming breezeway leading to a deck and patio, offering blissful retreats amidst nature. The property further boasts a second detached garage with a workshop, ideal for hobbyists.
Location
State MN
County Olmsted
Zoning Residential-Single Family
Rooms
Basement Finished, Full, Walkout
Dining Room Eat In Kitchen, Informal Dining Room, Kitchen/Dining Room, Living/Dining Room
Interior
Heating Forced Air, Fireplace(s)
Cooling Central Air
Fireplaces Number 2
Fireplaces Type Family Room, Free Standing, Gas, Living Room, Stone
Fireplace Yes
Appliance Dishwasher, Microwave, Range, Refrigerator
Exterior
Parking Features Attached Garage, Detached, Garage Door Opener, Multiple Garages
Garage Spaces 4.0
Roof Type Age 8 Years or Less,Asphalt
Building
Lot Description Irregular Lot, Tree Coverage - Heavy
Story One
Foundation 1851
Sewer Shared Septic, Tank with Drainage Field
Water Shared System, Well
Level or Stories One
Structure Type Wood Siding
New Construction false
Schools
Elementary Schools Jefferson
Middle Schools Kellogg
High Schools Century
School District Rochester
Others
HOA Fee Include Snow Removal
Read Less
Want to know what your home might be worth? Contact us for a FREE valuation!

Our team is ready to help you sell your home for the highest possible price ASAP





