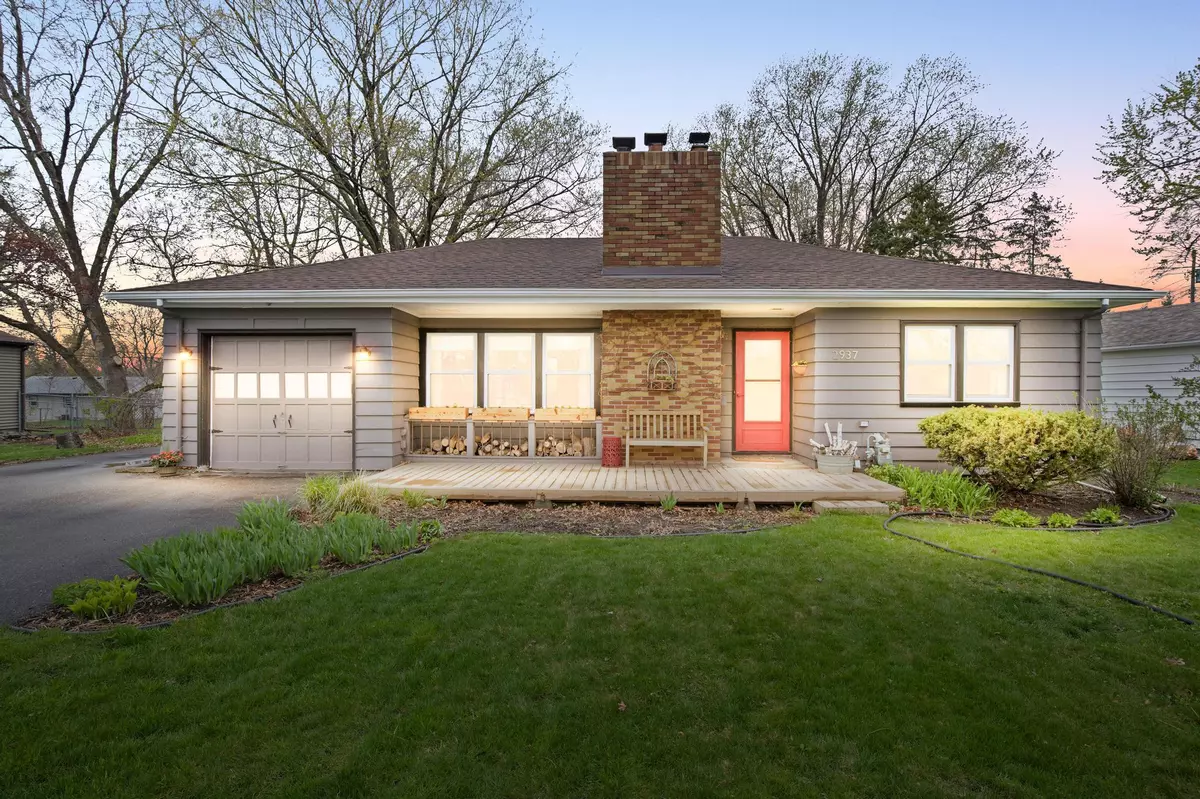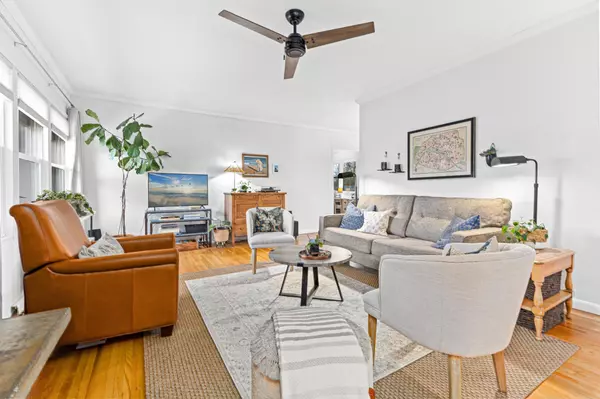$410,000
$375,000
9.3%For more information regarding the value of a property, please contact us for a free consultation.
2937 Lee AVE N Golden Valley, MN 55422
3 Beds
2 Baths
1,701 SqFt
Key Details
Sold Price $410,000
Property Type Single Family Home
Sub Type Single Family Residence
Listing Status Sold
Purchase Type For Sale
Square Footage 1,701 sqft
Price per Sqft $241
MLS Listing ID 6525490
Sold Date 06/12/24
Bedrooms 3
Full Baths 1
Three Quarter Bath 1
Year Built 1951
Annual Tax Amount $4,580
Tax Year 2024
Contingent None
Lot Dimensions 85X128
Property Description
Located close to multiple parks and trails, this Golden Valley house has it all. The genuine love and care can truly be felt, so don't miss the opportunity to make this house your next home, sweet home.
A lovely 3-bedroom, 2-bathroom Rambler! Cross the threshold into your spacious living room with tons of natural light and a cozy fireplace, perfect for relaxing and entertaining. The main floor bathroom seperates the master and guest bedrooms, while the kitchen features modern updates, ample cabinet space, and a seperate casual dining area.
Off the back of the kitchen, walk into an enclosed porch and covered patio ideal for enjoying a morning coffee or afternoon BBQs. The large backyard is fully fenced in with beautiful landscaping!
Downstairs, nestle into a second livingroom and fireplace. You will also find an additional bedroom, bathroom, laundry room and storage. Schedule a showing today!
Location
State MN
County Hennepin
Zoning Residential-Single Family
Rooms
Family Room Other
Basement Drain Tiled, Egress Window(s), Finished, Full, Sump Pump
Dining Room Separate/Formal Dining Room
Interior
Heating Forced Air
Cooling Central Air
Fireplaces Number 2
Fireplaces Type Family Room, Living Room
Fireplace Yes
Appliance Dishwasher, Exhaust Fan, Range, Refrigerator
Exterior
Parking Features Attached Garage, Garage Door Opener
Garage Spaces 1.0
Building
Story One
Foundation 950
Sewer City Sewer/Connected
Water City Water/Connected
Level or Stories One
Structure Type Wood Siding
New Construction false
Schools
School District Robbinsdale
Read Less
Want to know what your home might be worth? Contact us for a FREE valuation!

Our team is ready to help you sell your home for the highest possible price ASAP





