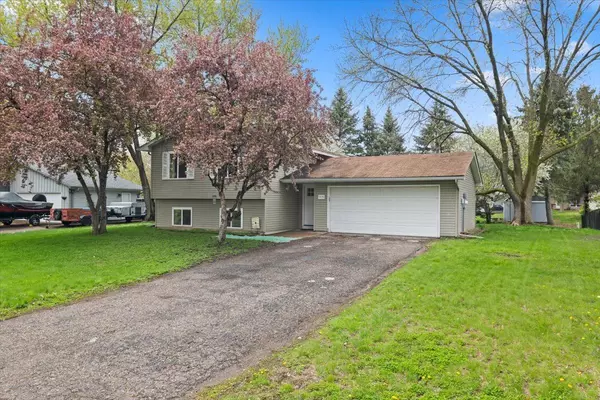$326,500
$315,000
3.7%For more information regarding the value of a property, please contact us for a free consultation.
9651 104th AVE N Maple Grove, MN 55369
4 Beds
2 Baths
1,507 SqFt
Key Details
Sold Price $326,500
Property Type Single Family Home
Sub Type Single Family Residence
Listing Status Sold
Purchase Type For Sale
Square Footage 1,507 sqft
Price per Sqft $216
Subdivision Maple Grove 1St Add
MLS Listing ID 6527474
Sold Date 06/06/24
Bedrooms 4
Full Baths 1
Three Quarter Bath 1
Year Built 1978
Annual Tax Amount $3,784
Tax Year 2023
Contingent None
Lot Size 10,890 Sqft
Acres 0.25
Lot Dimensions 82x125x94x122
Property Description
Discover tranquility near Boundary Creek Park! This split-level gem offers a bright living room, galley kitchen, 2 bedrooms on the upper level with a full bath! The lower level hosts two more bedrooms, ideal for guests, home office, or hobbies, along with a convenient 3/4 bathroom, ensuring comfort and functionality for all. Outside, a large yard offering endless possibilities for outdoor enjoyment and relaxation. Whether it's hosting summer barbecues, gardening, or simply enjoying the serene surroundings,
this outdoor space is sure to delight. Situated on a quiet road, this home offers the perfect blend of tranquility and convenience, with easy access to 169 & 610, nearby amenities, schools, parks, and more. Enjoy the peace and privacy of suburban living while still being within reach of urban conveniences.
Location
State MN
County Hennepin
Zoning Residential-Single Family
Rooms
Basement Daylight/Lookout Windows, Finished, Full
Dining Room Informal Dining Room
Interior
Heating Forced Air
Cooling Central Air
Fireplace No
Appliance Dishwasher, Dryer, Gas Water Heater, Range, Refrigerator, Stainless Steel Appliances, Washer, Water Softener Owned
Exterior
Parking Features Attached Garage, Asphalt, Garage Door Opener
Garage Spaces 2.0
Roof Type Age Over 8 Years,Asphalt,Pitched
Building
Story Split Entry (Bi-Level)
Foundation 886
Sewer City Sewer/Connected
Water City Water/Connected
Level or Stories Split Entry (Bi-Level)
Structure Type Vinyl Siding
New Construction false
Schools
School District Osseo
Read Less
Want to know what your home might be worth? Contact us for a FREE valuation!

Our team is ready to help you sell your home for the highest possible price ASAP





