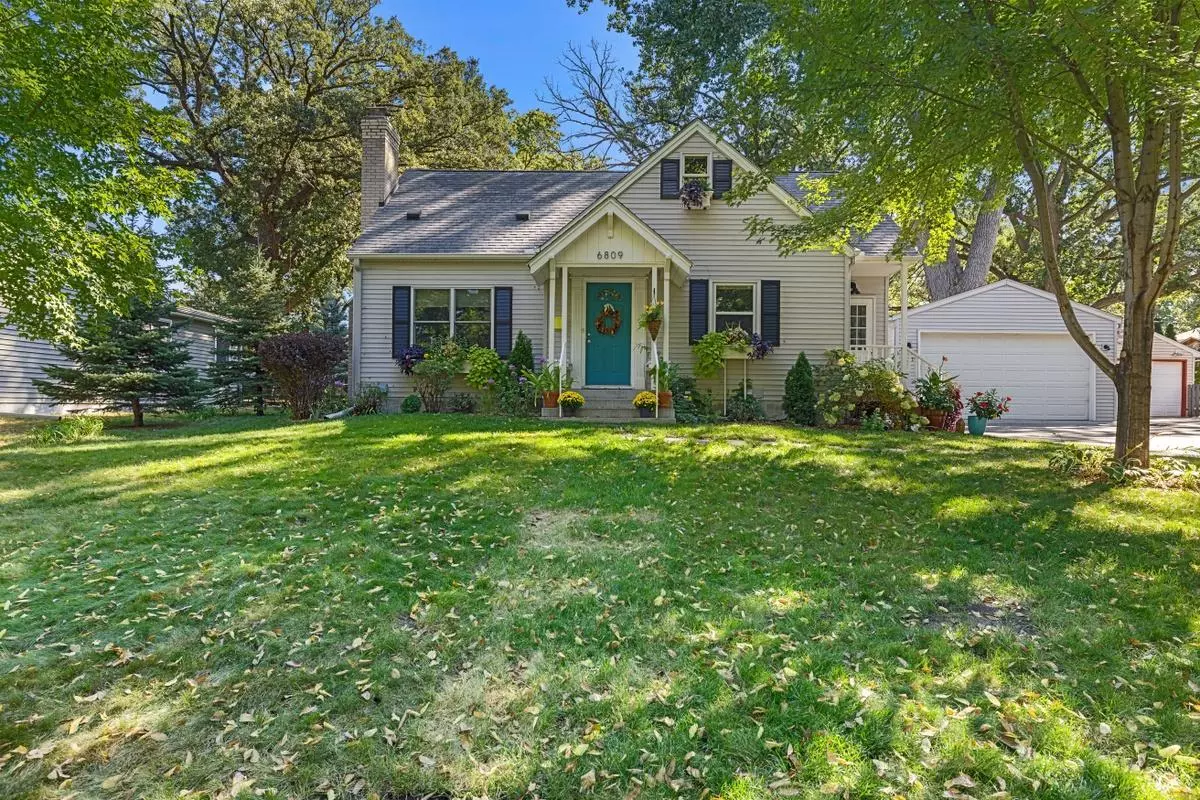$503,000
$450,000
11.8%For more information regarding the value of a property, please contact us for a free consultation.
6809 Newton AVE S Richfield, MN 55423
3 Beds
4 Baths
2,252 SqFt
Key Details
Sold Price $503,000
Property Type Single Family Home
Sub Type Single Family Residence
Listing Status Sold
Purchase Type For Sale
Square Footage 2,252 sqft
Price per Sqft $223
Subdivision Tingdale Bros Lincoln Hills 2Nd Add
MLS Listing ID 6508811
Sold Date 06/10/24
Bedrooms 3
Full Baths 1
Half Baths 1
Three Quarter Bath 2
Year Built 1946
Annual Tax Amount $6,437
Tax Year 2024
Contingent None
Lot Size 10,018 Sqft
Acres 0.23
Lot Dimensions 75 x 135
Property Description
Over the top nice! Upgrades everywhere! Main floor features an open plan kitchen/dining/family room with access to the back yard. Also on the main floor is a formal living room with fireplace, 2 nice bedrooms, one with a private bathroom, plus a convenient half bath. This home has everything. The kitchen has new solid surface countertops and beautiful appliances. It is large with a giant center island and can easily accomodate multiple people. Upstairs is the 500ish sq ft primary suite with ¾ bath, multiple large closets and an office area for complete privacy. Lower level is sorta finished with a recently upgraded bathroom. It is used as a kid space and storage space presently, plus laundry. Brand new furnace! Upgraded electrical. Large flat back yard, currently with chickens which are being relocated April 16. A large 2-car garage is tucked right by the house for immediate access. The location is fab! Close to everything yet completely serene. This is it!
Location
State MN
County Hennepin
Zoning Residential-Single Family
Rooms
Basement Full
Dining Room Living/Dining Room
Interior
Heating Forced Air
Cooling Central Air
Fireplaces Number 1
Fireplaces Type Living Room, Wood Burning
Fireplace Yes
Exterior
Parking Features Detached
Garage Spaces 2.0
Fence Chain Link, Partial, Wood
Roof Type Asphalt
Building
Story One and One Half
Foundation 1520
Sewer City Sewer/Connected
Water City Water/Connected
Level or Stories One and One Half
Structure Type Vinyl Siding
New Construction false
Schools
School District Richfield
Read Less
Want to know what your home might be worth? Contact us for a FREE valuation!

Our team is ready to help you sell your home for the highest possible price ASAP





