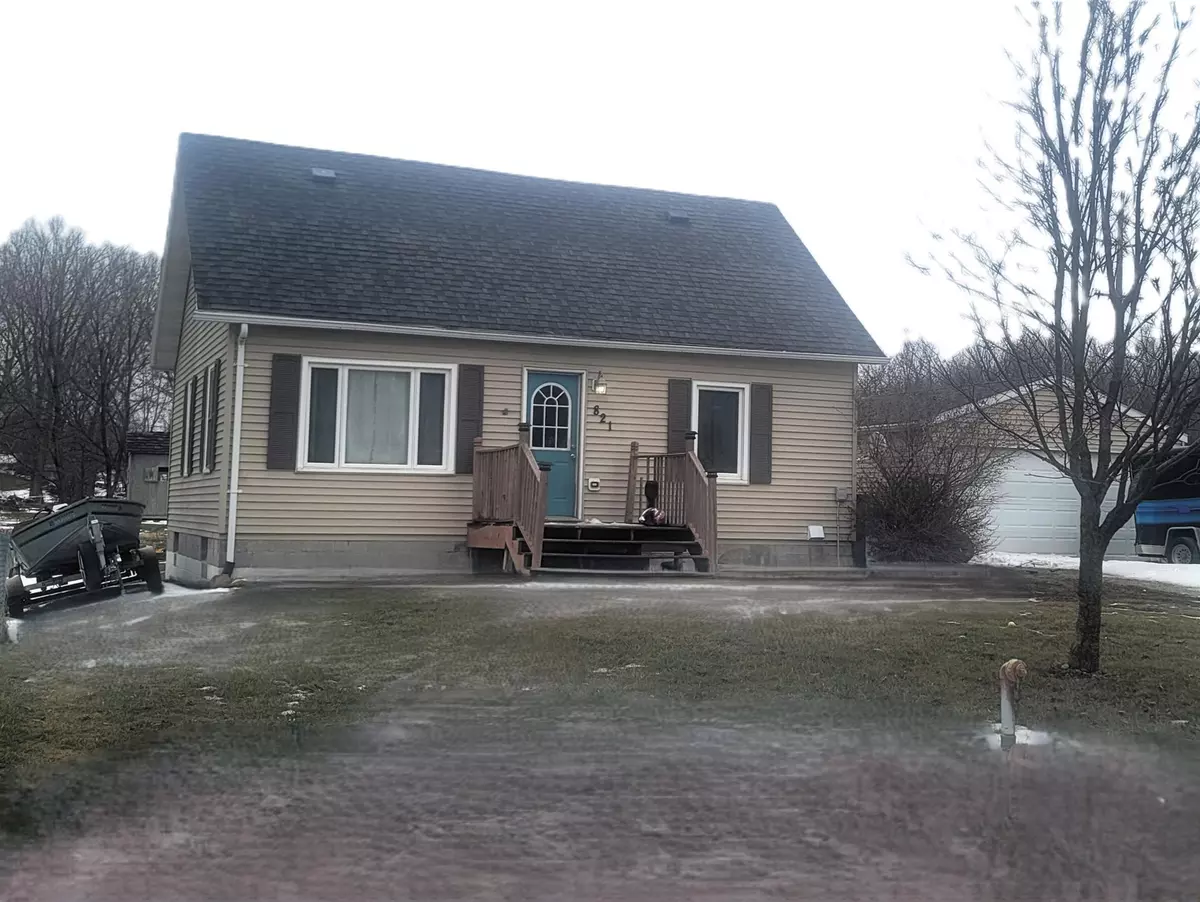$175,000
$199,900
12.5%For more information regarding the value of a property, please contact us for a free consultation.
821 1st AVE NW Dodge Center, MN 55927
4 Beds
2 Baths
1,180 SqFt
Key Details
Sold Price $175,000
Property Type Single Family Home
Sub Type Single Family Residence
Listing Status Sold
Purchase Type For Sale
Square Footage 1,180 sqft
Price per Sqft $148
Subdivision Brook Meadows
MLS Listing ID 6508276
Sold Date 06/07/24
Bedrooms 4
Full Baths 1
Three Quarter Bath 1
Year Built 1970
Annual Tax Amount $344
Tax Year 2023
Contingent None
Lot Size 0.320 Acres
Acres 0.32
Lot Dimensions Irregular
Property Description
This property presents the perfect opportunity to unleash your creativity & transform it into the home of your dreams! Situated down the road from McNeilus Truck, this 4 bed, 2 bath home offers endless possibilities. This 1 ½ story home needs some cleaning, TLC, & updating, and is waiting for your personal touch. Whether you're a seasoned renovator or a DIY enthusiast, there's no shortage of potential here to create a space that truly reflects your unique style. From finishing the LL bathroom & bedroom to painting & adding your custom finishes, the possibilities are endless. The yard offers plenty of room for landscaping or creating your own outdoor oasis. Enjoy summer evenings on your private patio or hosting gatherings with friends & family. Located near North Field-North Park & the Aquatic Center, and not far from the downtown district & schools, this property offers convenience to dining, parks, & grocery shopping. Don't miss out on this opportunity. Sold AS IS
Location
State MN
County Dodge
Zoning Residential-Single Family
Rooms
Basement Block, Daylight/Lookout Windows, Egress Window(s), Full, Partially Finished, Storage Space, Sump Pump
Dining Room Living/Dining Room, Separate/Formal Dining Room
Interior
Heating Forced Air
Cooling Central Air
Fireplace No
Appliance Dishwasher, Dryer, Exhaust Fan, Gas Water Heater, Range, Refrigerator, Washer
Exterior
Parking Features Detached, Gravel, Garage Door Opener
Garage Spaces 2.0
Roof Type Age Over 8 Years,Asphalt,Pitched
Building
Lot Description Corner Lot, Irregular Lot
Story One and One Half
Foundation 720
Sewer City Sewer/Connected
Water City Water/Connected
Level or Stories One and One Half
Structure Type Vinyl Siding
New Construction false
Schools
School District Triton
Read Less
Want to know what your home might be worth? Contact us for a FREE valuation!

Our team is ready to help you sell your home for the highest possible price ASAP





