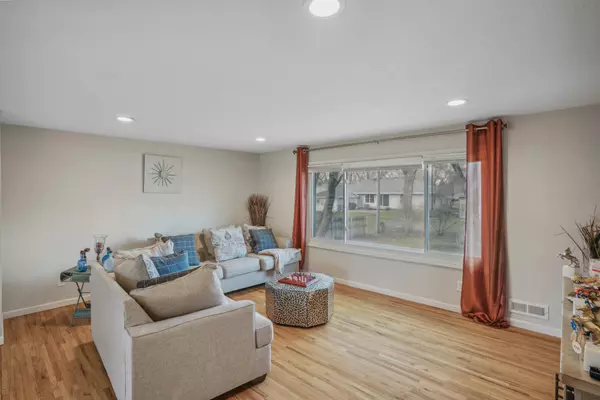$355,000
$349,900
1.5%For more information regarding the value of a property, please contact us for a free consultation.
321 110th AVE NW Coon Rapids, MN 55448
5 Beds
2 Baths
1,940 SqFt
Key Details
Sold Price $355,000
Property Type Single Family Home
Sub Type Single Family Residence
Listing Status Sold
Purchase Type For Sale
Square Footage 1,940 sqft
Price per Sqft $182
Subdivision Thompson Park
MLS Listing ID 6496065
Sold Date 06/07/24
Bedrooms 5
Full Baths 2
Year Built 1962
Annual Tax Amount $3,044
Tax Year 2024
Contingent None
Lot Size 10,890 Sqft
Acres 0.25
Lot Dimensions 82x135
Property Description
Conveniently located in Coon Rapids, this home has a prime location just minutes away from major highways, making commuting a breeze. The property features a spacious fenced yard with a back patio, ideal for entertaining or relaxing in privacy. Inside, an open-concept layout seamlessly connects the kitchen, dining, and living areas, creating an ideal space for gatherings. With five bedrooms and two full bathrooms, there's plenty of space for the whole family. You will find beautiful hardwood floors on the main level, neutral paint colors, and light streaming through all the windows, making the home feel cozy & welcoming. The updated kitchen has white shaker-style cabinets, stainless steel appliances & granite countertops, combining style with functionality. Additionally, newer laundry appliances ensure convenience & efficiency. The lower-level family room would make for great movie or game nights. With great space, comfort & location, this is one you don't want to miss!
Location
State MN
County Anoka
Zoning Residential-Single Family
Rooms
Basement Daylight/Lookout Windows, Finished, Full
Dining Room Kitchen/Dining Room
Interior
Heating Forced Air
Cooling Central Air
Fireplace No
Appliance Dishwasher, Dryer, Gas Water Heater, Microwave, Range, Refrigerator, Stainless Steel Appliances, Washer
Exterior
Parking Features Attached Garage, Concrete, Garage Door Opener
Garage Spaces 2.0
Fence Chain Link, Full, Wood
Pool None
Roof Type Age 8 Years or Less,Asphalt
Building
Lot Description Tree Coverage - Medium
Story Split Entry (Bi-Level)
Foundation 1040
Sewer City Sewer/Connected
Water City Water/Connected
Level or Stories Split Entry (Bi-Level)
Structure Type Vinyl Siding
New Construction false
Schools
School District Anoka-Hennepin
Read Less
Want to know what your home might be worth? Contact us for a FREE valuation!

Our team is ready to help you sell your home for the highest possible price ASAP





