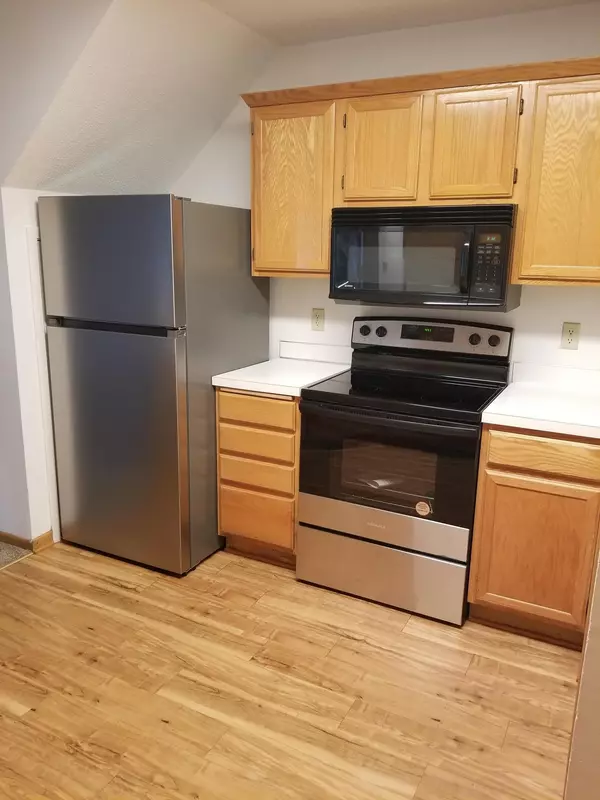$199,900
$199,900
For more information regarding the value of a property, please contact us for a free consultation.
13165 Meadowood Curve NW #32 Coon Rapids, MN 55448
2 Beds
1 Bath
1,020 SqFt
Key Details
Sold Price $199,900
Property Type Townhouse
Sub Type Townhouse Side x Side
Listing Status Sold
Purchase Type For Sale
Square Footage 1,020 sqft
Price per Sqft $195
Subdivision Condo 54 Shenandoah Villas 2
MLS Listing ID 6505827
Sold Date 06/03/24
Bedrooms 2
Full Baths 1
HOA Fees $267/mo
Year Built 1990
Annual Tax Amount $2,029
Tax Year 2024
Contingent None
Lot Size 871 Sqft
Acres 0.02
Lot Dimensions 24 X 33
Property Description
This 2 bedroom 1 bath unit is located on a cul-de-sac in the highly desired Riverdale community. It's close to all types of shopping, eating places, and main highways.
The main level living room has a gas fireplace with custom built-ins on both sides. The living room walks out to an (8' X 13') patio where you can grill or just relax with your favorite beverage.
The kitchen includes new SS appliances and exits directly into the garage for convenient unloading of your shopping treasures.
The laundry area with its newer washer and dryer is located on the main level.
The 2 bedrooms and full bathroom are located on the upper level.
Finally, the whole unit has been painted and the carpeting has been professionally cleaned. The fireplace serviced and a new furnace added. Book a showing and come take a look!
Location
State MN
County Anoka
Zoning Residential-Single Family
Rooms
Basement None
Dining Room Living/Dining Room
Interior
Heating Forced Air, Fireplace(s)
Cooling Central Air
Fireplaces Number 1
Fireplaces Type Gas, Living Room, Stone
Fireplace Yes
Appliance Cooktop, Dishwasher, Dryer, Gas Water Heater, Microwave, Range, Refrigerator, Stainless Steel Appliances, Washer
Exterior
Parking Features Attached Garage, Asphalt, Garage Door Opener
Garage Spaces 1.0
Fence None
Pool None
Roof Type Asphalt,Pitched
Building
Story Two
Foundation 470
Sewer City Sewer/Connected
Water City Water/Connected
Level or Stories Two
Structure Type Vinyl Siding
New Construction false
Schools
School District Anoka-Hennepin
Others
HOA Fee Include Maintenance Structure,Hazard Insurance,Lawn Care,Maintenance Grounds,Professional Mgmt,Trash,Snow Removal
Restrictions Mandatory Owners Assoc,Pets - Cats Allowed,Pets - Dogs Allowed,Pets - Number Limit,Rental Restrictions May Apply
Read Less
Want to know what your home might be worth? Contact us for a FREE valuation!

Our team is ready to help you sell your home for the highest possible price ASAP





