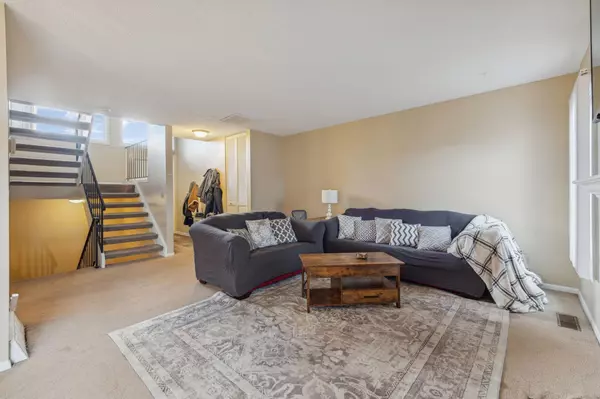$218,000
$215,000
1.4%For more information regarding the value of a property, please contact us for a free consultation.
1740 Bluebill DR Eagan, MN 55122
3 Beds
1 Bath
1,150 SqFt
Key Details
Sold Price $218,000
Property Type Townhouse
Sub Type Townhouse Side x Side
Listing Status Sold
Purchase Type For Sale
Square Footage 1,150 sqft
Price per Sqft $189
Subdivision Town View 1St Add
MLS Listing ID 6519106
Sold Date 06/05/24
Bedrooms 3
Full Baths 1
HOA Fees $350/mo
Year Built 1973
Annual Tax Amount $2,076
Tax Year 2024
Contingent None
Lot Dimensions common
Property Description
Affordable 3 bedroom townhome nestled in the heart of Eagan. Its original architectural design features an open staircase, vaulted ceilings, and a cozy wood fireplace. The main level boasts a spacious living room and a contemporary open-riser staircase. The full unfinished lower level with an egress window presents and opportunity to build equity. Step outside to your private deck and enjoy the tranquil backyard with green space and a full wood privacy fence, perfect for entertaining. The community amenities include a playground and a shared in-ground pool, adding to the appeal. Conveniently located near Eagan Outlet Mall, Central Park commons, MOA, groceries, restaurants, and Blackhawk Lake and Park with walking trails. Easy access to Hwys 13, 77, 494, and 35 makes commuting a breeze,. Experience comfortable living with style, convenience, and amenities at your fingertips. Multiple offers received highest and best are due by 3pm Sunday April 21st
Location
State MN
County Dakota
Zoning Residential-Single Family
Rooms
Basement Block, Daylight/Lookout Windows, Egress Window(s), Full, Unfinished
Dining Room Informal Dining Room
Interior
Heating Forced Air
Cooling Central Air
Fireplaces Number 1
Fireplaces Type Wood Burning
Fireplace Yes
Appliance Dishwasher, Dryer, Gas Water Heater, Range, Refrigerator, Washer
Exterior
Parking Features Attached Garage, Asphalt, Garage Door Opener, Guest Parking
Garage Spaces 2.0
Fence Full, Wood
Roof Type Age Over 8 Years,Asphalt
Building
Lot Description Tree Coverage - Light, Zero Lot Line
Story Two
Foundation 622
Sewer City Sewer/Connected
Water City Water/Connected
Level or Stories Two
Structure Type Shake Siding,Vinyl Siding
New Construction false
Schools
School District Burnsville-Eagan-Savage
Others
HOA Fee Include Maintenance Structure,Hazard Insurance,Lawn Care,Maintenance Grounds,Parking,Professional Mgmt,Trash,Shared Amenities,Snow Removal
Restrictions Pets - Cats Allowed,Pets - Dogs Allowed,Pets - Number Limit,Rental Restrictions May Apply
Read Less
Want to know what your home might be worth? Contact us for a FREE valuation!

Our team is ready to help you sell your home for the highest possible price ASAP





