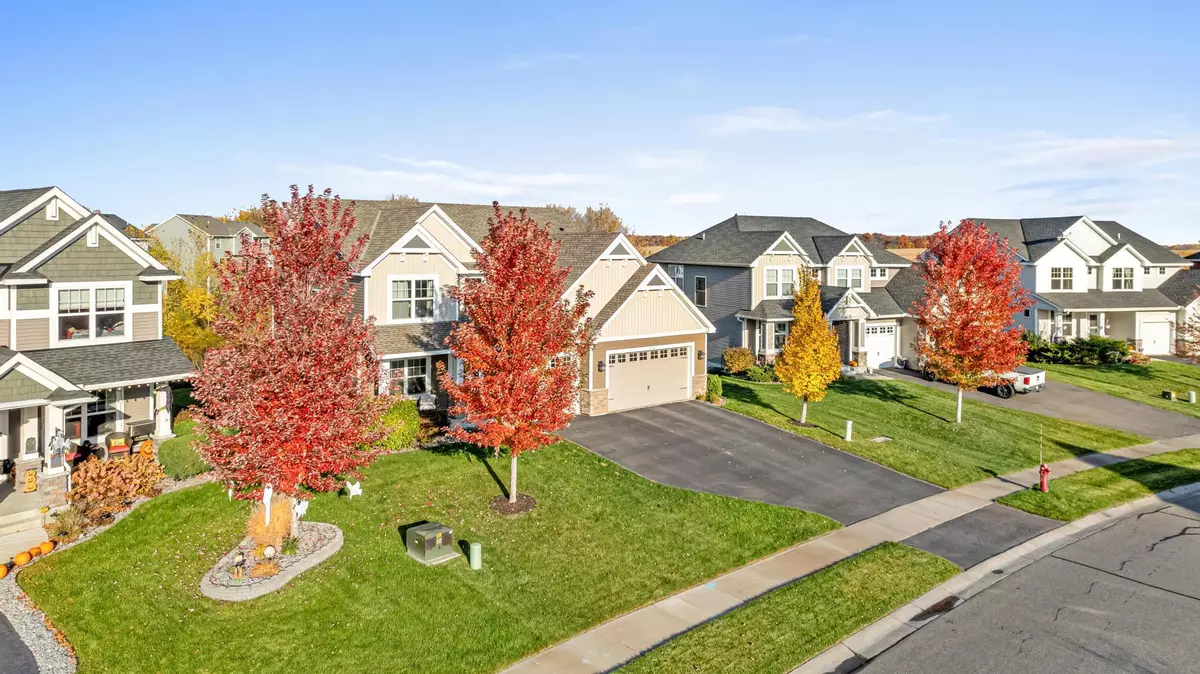$500,000
$489,900
2.1%For more information regarding the value of a property, please contact us for a free consultation.
7176 Martin Farms AVE NE Otsego, MN 55330
4 Beds
3 Baths
2,469 SqFt
Key Details
Sold Price $500,000
Property Type Single Family Home
Sub Type Single Family Residence
Listing Status Sold
Purchase Type For Sale
Square Footage 2,469 sqft
Price per Sqft $202
Subdivision Martin Farms 2Nd Add
MLS Listing ID 6453119
Sold Date 05/31/24
Bedrooms 4
Full Baths 1
Half Baths 1
Three Quarter Bath 1
HOA Fees $42/qua
Year Built 2016
Annual Tax Amount $5,140
Tax Year 2023
Contingent None
Lot Size 0.340 Acres
Acres 0.34
Lot Dimensions 104x192x62x172
Property Description
This is the one you have been looking for!! Uncover your ideal living space within this awesome 4-bedroom, 3-bathroom home situated in an amazing neighborhood!! With a JUICY open floor plan, this home lets you carouse in your own home at a high level! Summer is right around the corner so when you are tired from a long day, step onto the expansive deck, perfect for living, laughing, and loving in the natural surroundings. Additionally, enjoy access to the nearby association park and basketball court....lots of relaxation along with a bonus of 2 pools!! The kitchen showcases amazing stainless steel appliances, with some contemporary flair! This baller house has HUGE living areas and modern functionality!! As a bonus the location has open paid enrollment to STMA bus systems! SCORE!!! Remember, if you sleep on it, you might not sleep in it! Hurry on over to take a look today!
Location
State MN
County Wright
Zoning Residential-Single Family
Rooms
Family Room Other
Basement Daylight/Lookout Windows, Drain Tiled, Storage Space, Sump Pump, Unfinished
Dining Room Kitchen/Dining Room
Interior
Heating Forced Air
Cooling Central Air
Fireplaces Number 1
Fireplaces Type Gas, Living Room
Fireplace Yes
Appliance Cooktop, Dishwasher, Dryer, Gas Water Heater, Microwave, Range, Refrigerator, Washer, Water Softener Owned
Exterior
Parking Features Attached Garage, Asphalt
Garage Spaces 3.0
Fence Chain Link
Pool Below Ground, Heated, Shared
Roof Type Age 8 Years or Less,Asphalt
Building
Lot Description Irregular Lot, Tree Coverage - Light
Story Two
Foundation 1095
Sewer City Sewer/Connected
Water City Water/Connected
Level or Stories Two
Structure Type Brick Veneer,Vinyl Siding
New Construction false
Schools
School District Elk River
Others
HOA Fee Include Recreation Facility,Shared Amenities
Read Less
Want to know what your home might be worth? Contact us for a FREE valuation!

Our team is ready to help you sell your home for the highest possible price ASAP





