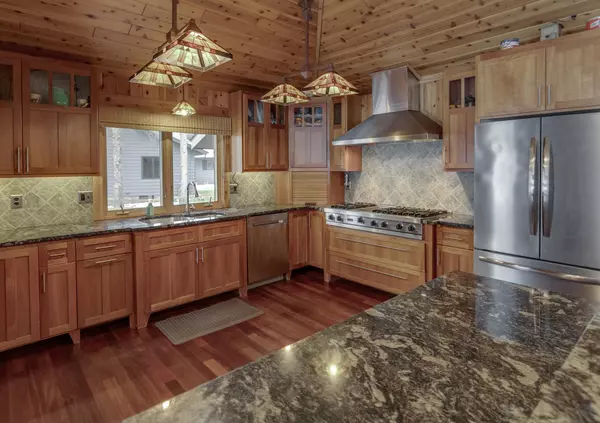$900,000
$950,000
5.3%For more information regarding the value of a property, please contact us for a free consultation.
6972 Mulberry TRL NW Walker, MN 56484
4 Beds
3 Baths
3,535 SqFt
Key Details
Sold Price $900,000
Property Type Single Family Home
Sub Type Single Family Residence
Listing Status Sold
Purchase Type For Sale
Square Footage 3,535 sqft
Price per Sqft $254
MLS Listing ID 6421957
Sold Date 05/31/24
Bedrooms 4
Full Baths 2
Three Quarter Bath 1
Year Built 1978
Annual Tax Amount $3,850
Tax Year 2024
Contingent None
Lot Size 1.470 Acres
Acres 1.47
Lot Dimensions 130x642x73x659
Property Description
Nestled on Leech Lake-MN's #1 fishing and boating lake, this well-maintained 4BR, 3BA lake home offers a serene escape with 130 feet of shoreline and 1.4 wooded acres. Inside, the home blends rustic charm with modern luxury, including two fireplaces for cozy evenings, a main-level master for convenience, and a home office for those work-from-home days. Enjoy excellent fishing right from your dock or take in the panoramic views. Featuring a 40 x 56 pole barn on a separate lot, this property is perfect for storing all your lake toys and equipment. Experience the best of lake living in a home that promises relaxation and adventure in equal measure. All of this and you're only minutes from a paved hiking/biking/snowmobile trail and 5 minutes from the friendly town of Walker. Shingobee bay offers scenic protected waters on Leech Lake, the best of a small lake experience combined with the best of a big lake experience! Don't miss the chance to make this lakefront gem your own!
Location
State MN
County Cass
Zoning Residential-Single Family
Body of Water Leech
Lake Name Leech
Rooms
Basement Block, Finished, Partial, Walkout
Dining Room Living/Dining Room
Interior
Heating Forced Air, Fireplace(s)
Cooling Central Air
Fireplaces Number 2
Fireplaces Type Family Room, Living Room, Wood Burning
Fireplace Yes
Appliance Dishwasher, Dryer, Fuel Tank - Rented, Range, Refrigerator, Washer
Exterior
Parking Features Attached Garage, Detached, Asphalt
Garage Spaces 5.0
Waterfront Description Lake Front
View Y/N Lake
View Lake
Roof Type Asphalt
Road Frontage No
Building
Story One
Foundation 2685
Sewer Private Sewer, Tank with Drainage Field
Water Submersible - 4 Inch, Drilled, Private
Level or Stories One
Structure Type Log Siding
New Construction false
Schools
School District Walker-Hackensack-Akeley
Others
Restrictions None
Read Less
Want to know what your home might be worth? Contact us for a FREE valuation!

Our team is ready to help you sell your home for the highest possible price ASAP





