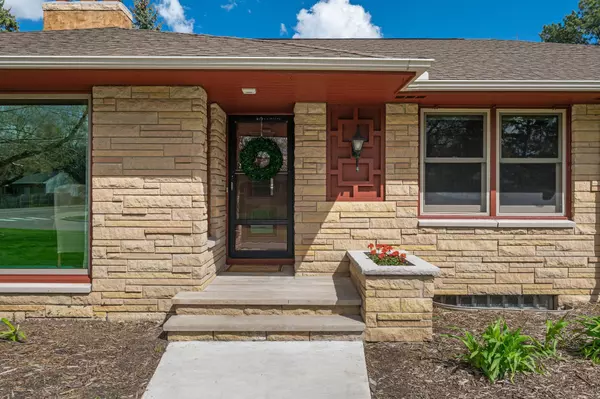$500,000
$450,000
11.1%For more information regarding the value of a property, please contact us for a free consultation.
1910 Asbury ST Falcon Heights, MN 55113
3 Beds
2 Baths
2,618 SqFt
Key Details
Sold Price $500,000
Property Type Single Family Home
Sub Type Single Family Residence
Listing Status Sold
Purchase Type For Sale
Square Footage 2,618 sqft
Price per Sqft $190
Subdivision Juhls Roselawn Add
MLS Listing ID 6523696
Sold Date 05/24/24
Bedrooms 3
Three Quarter Bath 2
Year Built 1953
Annual Tax Amount $6,244
Tax Year 2024
Contingent None
Lot Size 0.460 Acres
Acres 0.46
Lot Dimensions 149x133x149x133
Property Description
Bright, sunfilled, incredibly well-maintained,super clean move-in ready Rambler on a large private 1/2 acre lot. Perfect for a family or buyers looking for all living facilities on main floor. The large eat-in kitchen leads to your formal dining room & the expansive sunny living room w/ fireplace, a perfect set up for family gatherings/entertaining. The newly redone bathroom has a steam bath/shower that will WOW you. The bedrooms are ALL big with refinished hardwood floors. The 4 season porch/sunroom is ideal for your morning coffee or afternoon drink that has access to the large outdoor patio. The lower level family room w/ fireplace & games room w/ wet bar ideal for game day or family movie night. Truly a great space for the family. New paint inside & out. New drain tile,hot water tank,concrete driveway, newer lighting, carpet, sink & countertop in wet bar. The backyard is large & private with a great area for family fun, BBQ's & entertaining. Come see your next home!
Location
State MN
County Ramsey
Zoning Residential-Single Family
Rooms
Basement Block, Drain Tiled, Drainage System, Full, Partially Finished, Storage Space
Dining Room Eat In Kitchen, Separate/Formal Dining Room
Interior
Heating Forced Air
Cooling Central Air
Fireplaces Number 2
Fireplaces Type Family Room, Gas, Living Room
Fireplace Yes
Appliance Dishwasher, Dryer, Gas Water Heater, Range, Refrigerator, Washer
Exterior
Parking Features Attached Garage, Carport, Concrete, Garage Door Opener, Storage, Open
Garage Spaces 2.0
Fence Partial, Privacy
Roof Type Age 8 Years or Less,Asphalt
Building
Story One
Foundation 1943
Sewer City Sewer/Connected
Water City Water - In Street
Level or Stories One
Structure Type Brick/Stone
New Construction false
Schools
School District Roseville
Read Less
Want to know what your home might be worth? Contact us for a FREE valuation!

Our team is ready to help you sell your home for the highest possible price ASAP





