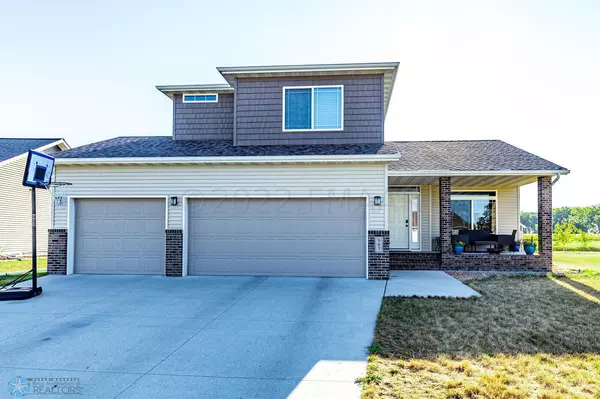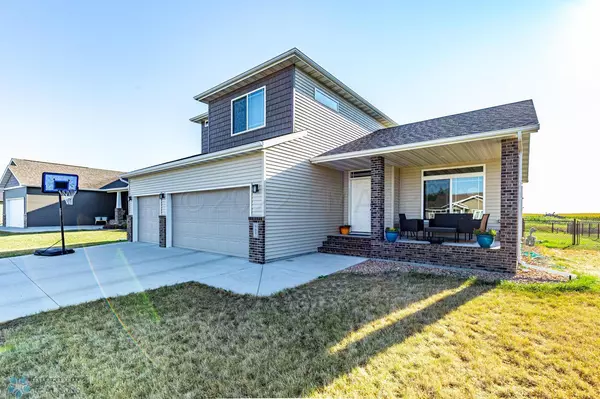$356,000
$350,000
1.7%For more information regarding the value of a property, please contact us for a free consultation.
907 SUMMERWOOD TRL W Dilworth, MN 56529
4 Beds
4 Baths
2,597 SqFt
Key Details
Sold Price $356,000
Property Type Single Family Home
Sub Type Single Family Residence
Listing Status Sold
Purchase Type For Sale
Square Footage 2,597 sqft
Price per Sqft $137
Subdivision Summerwood
MLS Listing ID 7421405
Sold Date 04/08/22
Bedrooms 4
Full Baths 2
Half Baths 1
Three Quarter Bath 1
Year Built 2013
Annual Tax Amount $3,781
Tax Year 2023
Contingent None
Lot Size 0.280 Acres
Acres 0.28
Lot Dimensions 75 x 88 x 150 x 150
Property Description
Fully finished 2 story in the desirable Summerwood Addition of Dilworth has no backyard neighbors and lower specials (less than $13k)! Welcoming foyer opens to vaulted great room w/gas fireplace. Alder cabinetry includes pantry roll-outs, stainless steel appliances & eat-in kitchen. Sliding glass door to fully fenced backyard w/concrete patio, play set (included) & fire pit area. 3 bedrooms up plus laundry. Master suite has walk-in closet & private bath with oversized tub & linen. Cozy family room, storage room, add'l 4th bedroom & bath in the lower level. Great location near park! Enjoy small town living in this desirable community just outside F-M!
Location
State MN
County Clay
Zoning Residential-Single Family
Rooms
Basement Concrete
Interior
Heating Forced Air
Cooling Central Air
Fireplaces Type Gas
Fireplace No
Appliance Dishwasher, Disposal, Microwave, Range, Refrigerator
Exterior
Parking Features Attached Garage, Floor Drain
Garage Spaces 3.0
Fence Full
Roof Type Asphalt
Building
Story Two
Sewer City Sewer/Connected
Water City Water/Connected
Level or Stories Two
Structure Type Vinyl Siding
New Construction false
Schools
School District Dilworth-Glyndon-Felton
Read Less
Want to know what your home might be worth? Contact us for a FREE valuation!

Our team is ready to help you sell your home for the highest possible price ASAP





