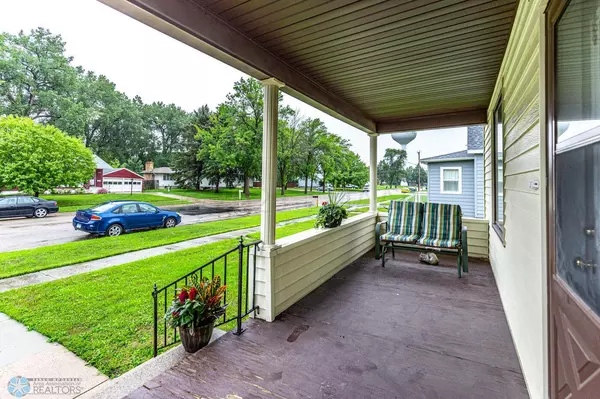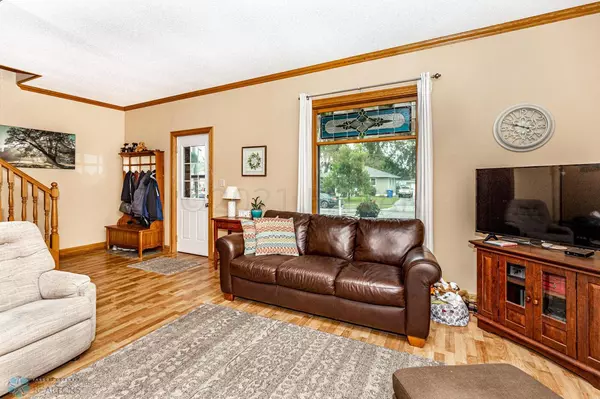$185,000
$175,100
5.7%For more information regarding the value of a property, please contact us for a free consultation.
208 4 ST NE Dilworth, MN 56529
3 Beds
2 Baths
2,254 SqFt
Key Details
Sold Price $185,000
Property Type Single Family Home
Sub Type Single Family Residence
Listing Status Sold
Purchase Type For Sale
Square Footage 2,254 sqft
Price per Sqft $82
Subdivision Lymans 3Rd Add
MLS Listing ID 7416261
Sold Date 11/17/21
Bedrooms 3
Full Baths 1
Three Quarter Bath 1
Year Built 1926
Annual Tax Amount $42
Tax Year 2023
Contingent None
Lot Size 9,583 Sqft
Acres 0.22
Lot Dimensions 75X125
Property Description
Very beautiful, nicely appointed, well maintained 3 bed, 2 bath home in Dilworth. Come take a look at this beauty with laminate flooring throughout the main floor, stained glass windows with custom wood working surrounding all windows and doors. Enjoy family with a formal dining room and great kitchen. Sit and read, have an office, or family dining off of the kitchen as you use your main level laundry.Garage is 2 stall, finished and boasts an 11'x22' insulated and heated workshop with a separate entrance. Enjoy your maintenance free deck with a large rear yard for playing with a 3/4 fence.
Location
State MN
County Clay
Zoning Residential-Single Family
Rooms
Basement Block
Dining Room Breakfast Area, Separate/Formal Dining Room
Interior
Heating Forced Air
Cooling Window Unit(s)
Flooring Laminate
Fireplace No
Appliance Dishwasher, Dryer, Range, Refrigerator, Tankless Water Heater, Washer, Water Softener Owned
Exterior
Parking Features Detached, Finished Garage
Garage Spaces 2.0
Fence Partial
Roof Type Asphalt
Building
Story One and One Half
Sewer City Sewer/Connected
Water City Water/Connected
Level or Stories One and One Half
Structure Type Metal Siding
New Construction false
Schools
School District Dilworth-Glyndon-Felton
Others
Restrictions Pets - Cats Allowed,Pets - Dogs Allowed
Read Less
Want to know what your home might be worth? Contact us for a FREE valuation!

Our team is ready to help you sell your home for the highest possible price ASAP





