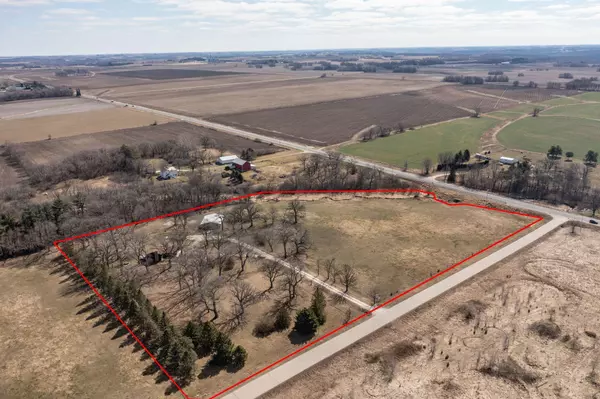$555,000
$550,000
0.9%For more information regarding the value of a property, please contact us for a free consultation.
5846 75th AVE SE Eyota, MN 55934
4 Beds
2 Baths
1,994 SqFt
Key Details
Sold Price $555,000
Property Type Single Family Home
Sub Type Single Family Residence
Listing Status Sold
Purchase Type For Sale
Square Footage 1,994 sqft
Price per Sqft $278
MLS Listing ID 6505192
Sold Date 05/24/24
Bedrooms 4
Full Baths 1
Three Quarter Bath 1
Year Built 1972
Annual Tax Amount $3,454
Tax Year 2023
Contingent None
Lot Size 11.470 Acres
Acres 11.47
Lot Dimensions 11.47 acres
Property Description
The beautiful “move-in ready” split-level home is located on 11.47 acres, and is just 10 minutes from Rochester. This wonderful 4-bedroom 2-bathroom home has cherry wood flooring on most all of the main floor. You will enjoy the two 2-car garages, the 2000 sf horse barn, oak trees all around the home and the panoramic pasture view with a small creek. Other amenities to enjoy include: a large living room with fireplace, the kitchen has upgraded counters with undermount, pantry with pullout drawers and office area, granite bathroom counters, a spacious primary bedroom with double closets, a huge family room, 2 large lower-level bedrooms, & a new furnace 2023. The horse barn is ready for horses or recreational vehicles or whatever needs to be stored w/ a 13 ft vaulted ceiling. The best of both worlds as you will enjoy the country living while being close to Rochester and having easy access to Hwy 52 and Interstate 90. Choice between Rochester, Eyota, Chatfield or Stewartville schools.
Location
State MN
County Olmsted
Zoning Agriculture
Rooms
Basement Block, Daylight/Lookout Windows, Drain Tiled, Finished, Full, Sump Pump
Dining Room Informal Dining Room, Living/Dining Room
Interior
Heating Forced Air
Cooling Central Air
Fireplaces Number 1
Fireplaces Type Living Room, Wood Burning
Fireplace Yes
Appliance Dishwasher, Disposal, Dryer, Humidifier, Iron Filter, Microwave, Range, Refrigerator, Washer, Water Softener Owned
Exterior
Parking Features Attached Garage, Detached, Gravel, Asphalt, Garage Door Opener, Multiple Garages
Garage Spaces 4.0
Fence Full, Wire
Roof Type Asphalt
Building
Lot Description Suitable for Horses, Tree Coverage - Heavy
Story Split Entry (Bi-Level)
Foundation 1144
Sewer Septic System Compliant - No, Septic System Compliant - Yes
Water Shared System, Well
Level or Stories Split Entry (Bi-Level)
Structure Type Cedar
New Construction false
Schools
Elementary Schools Bamber Valley
Middle Schools Willow Creek
High Schools Mayo
School District Rochester
Read Less
Want to know what your home might be worth? Contact us for a FREE valuation!

Our team is ready to help you sell your home for the highest possible price ASAP





