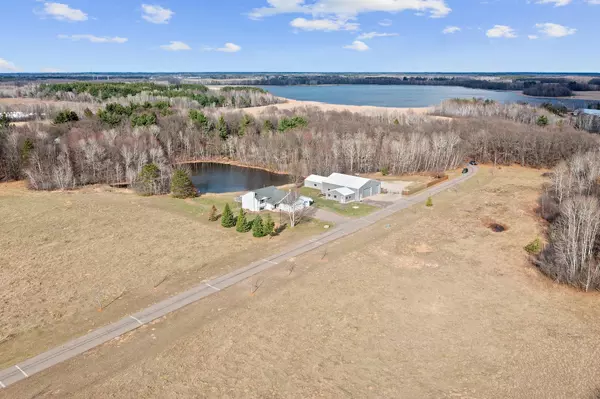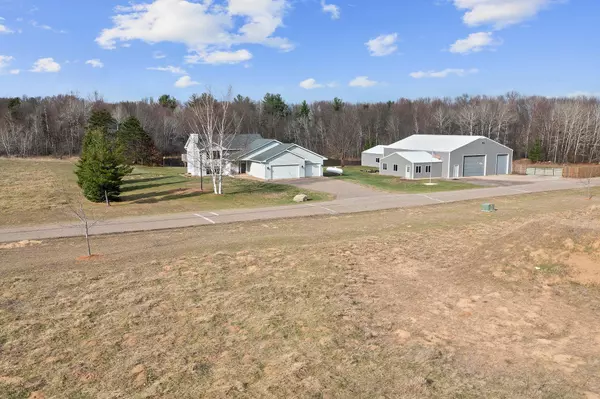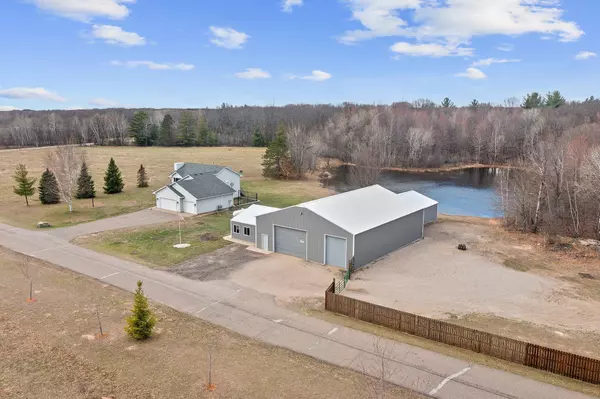$660,000
$599,000
10.2%For more information regarding the value of a property, please contact us for a free consultation.
89 253rd LN NE Isanti, MN 55040
3 Beds
2 Baths
2,002 SqFt
Key Details
Sold Price $660,000
Property Type Single Family Home
Sub Type Single Family Residence
Listing Status Sold
Purchase Type For Sale
Square Footage 2,002 sqft
Price per Sqft $329
MLS Listing ID 6496917
Sold Date 05/17/24
Bedrooms 3
Full Baths 1
Three Quarter Bath 1
Year Built 1997
Annual Tax Amount $4,208
Tax Year 2024
Contingent None
Lot Size 9.400 Acres
Acres 9.4
Lot Dimensions 520x841x432x835
Property Description
Welcome home to your newly updated 3-bed, 2-bath on 9.44 acres that includes a pond! This meticulously remodeled home features new Anderson windows, doors, furnace, AC, flooring, and fresh paint throughout. The kitchen includes all-new cabinets, quartz countertops, lighting, and appliances, while both bathrooms have been totally renovated. The 3-car garage has also been fully insulated with a mini-split heating/cooling system, sprayed ceiling, and fresh paint throughout. Outside, an oversized outbuilding awaits, including a 30x40 shop, 20x30 finished space with heating unit, and a 50x60 RV-ready building with 2-12' overhead doors. Don't miss this opportunity to make this unique property your forever home—move right in and start living your dream today!
Location
State MN
County Isanti
Zoning Residential-Single Family
Rooms
Basement Drain Tiled, Finished, Full, Storage Space
Dining Room Informal Dining Room, Kitchen/Dining Room
Interior
Heating Forced Air
Cooling Central Air, Ductless Mini-Split
Fireplace No
Appliance Dishwasher, Exhaust Fan, Fuel Tank - Rented, Water Osmosis System, Range, Refrigerator, Stainless Steel Appliances
Exterior
Parking Features Attached Garage, Detached, Asphalt, Garage Door Opener, Multiple Garages, RV Access/Parking
Garage Spaces 12.0
Pool None
Roof Type Age Over 8 Years
Building
Lot Description Tree Coverage - Medium
Story Split Entry (Bi-Level)
Foundation 1076
Sewer Mound Septic, Private Sewer, Septic System Compliant - Yes
Water Well
Level or Stories Split Entry (Bi-Level)
Structure Type Vinyl Siding
New Construction false
Schools
School District St. Francis
Others
Restrictions None
Read Less
Want to know what your home might be worth? Contact us for a FREE valuation!

Our team is ready to help you sell your home for the highest possible price ASAP





