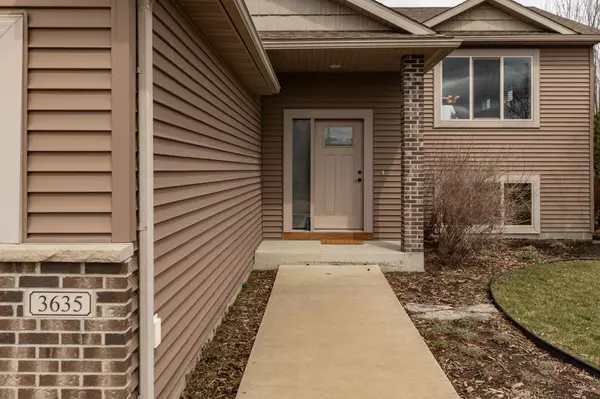$445,000
$430,000
3.5%For more information regarding the value of a property, please contact us for a free consultation.
3635 Blakesley LN NW Rochester, MN 55901
6 Beds
3 Baths
2,369 SqFt
Key Details
Sold Price $445,000
Property Type Single Family Home
Sub Type Single Family Residence
Listing Status Sold
Purchase Type For Sale
Square Footage 2,369 sqft
Price per Sqft $187
Subdivision Lincolnshire North 5Th Sub
MLS Listing ID 6511132
Sold Date 05/20/24
Bedrooms 6
Full Baths 2
Three Quarter Bath 1
Year Built 2009
Annual Tax Amount $4,402
Tax Year 2023
Contingent None
Lot Size 10,890 Sqft
Acres 0.25
Lot Dimensions 80x135
Property Description
There are so many features of this home that make it a step above! High standards of build quality abound and include hardwood floors, bullnose corners, vaulted ceilings, and solid panel doors. Open concept main level with highly functional center island kitchen and three bedrooms. Stunning primary suite with tray ceiling and private bath. Finished walk-out lower level boasts three more bedrooms and a huge flex room with wet bar. Outside, mature landscaping provides impressive curb appeal, but the backyard truly steals the show. Beautiful deck and patio combo with a paver wall / fire ring area are perfect for entertaining. Plenty of room in the three car garage for your vehicles and outdoor project supplies. Fantastic location near Douglas trail, shopping, dining, and parks.
Location
State MN
County Olmsted
Zoning Residential-Single Family
Rooms
Basement Block, Egress Window(s), Finished, Walkout
Dining Room Informal Dining Room
Interior
Heating Forced Air
Cooling Central Air
Fireplace No
Appliance Dishwasher, Disposal, Dryer, Exhaust Fan, Microwave, Range, Refrigerator, Washer, Water Softener Owned
Exterior
Parking Features Attached Garage
Garage Spaces 3.0
Roof Type Asphalt
Building
Lot Description Irregular Lot
Story Split Entry (Bi-Level)
Foundation 1192
Sewer City Sewer/Connected
Water City Water/Connected
Level or Stories Split Entry (Bi-Level)
Structure Type Brick/Stone,Shake Siding,Vinyl Siding
New Construction false
Schools
Elementary Schools Sunset Terrace
Middle Schools Dakota
High Schools John Marshall
School District Rochester
Read Less
Want to know what your home might be worth? Contact us for a FREE valuation!

Our team is ready to help you sell your home for the highest possible price ASAP





