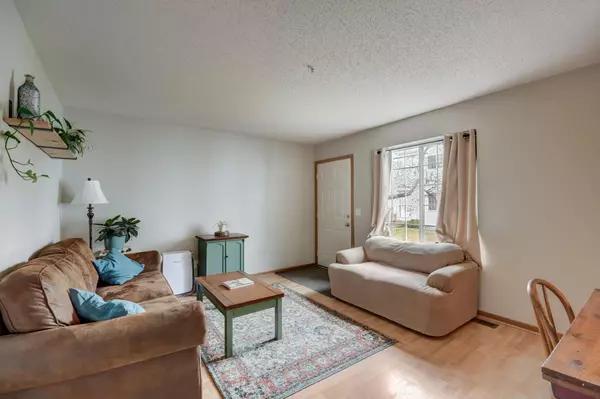$220,000
$215,000
2.3%For more information regarding the value of a property, please contact us for a free consultation.
13177 Murdock TER Eden Prairie, MN 55347
2 Beds
2 Baths
896 SqFt
Key Details
Sold Price $220,000
Property Type Townhouse
Sub Type Townhouse Side x Side
Listing Status Sold
Purchase Type For Sale
Square Footage 896 sqft
Price per Sqft $245
Subdivision Cic 0798 Staring Lake Village Home
MLS Listing ID 6511405
Sold Date 05/17/24
Bedrooms 2
Full Baths 1
Half Baths 1
HOA Fees $270/mo
Year Built 1997
Annual Tax Amount $1,877
Tax Year 2023
Contingent None
Lot Size 9,147 Sqft
Acres 0.21
Lot Dimensions 0.27
Property Description
Welcome to your new home, where comfort & entertainment await! Nestled within this charming 2-bedroom, 2-bathroom townhome, you'll find a space designed to cater to both relaxation & social gatherings. With its cozy ambiance & thoughtful layout, this home offers the perfect backdrop for making lasting memories. Step inside to discover an abundance of natural light that fills every corner, creating an inviting atmosphere throughout. Whether unwinding after a long day or hosting friends for a lively get-together, the living area provides ample room for relaxation & entertainment. Boasting two spacious bedrooms, each featuring its own walk-in closet, plus providing ample storage space & the convenience of an upstairs laundry room, the upper level serves as a private sanctuary, offering a peaceful escape from the hustle & bustle of everyday life . Updates include: carpeting plus, in 2024, a new air conditioning unit and water heater. Nearby playground, green space & plenty of parking!
Location
State MN
County Hennepin
Zoning Residential-Single Family
Rooms
Basement Block, Owner Access
Dining Room Informal Dining Room
Interior
Heating Forced Air
Cooling Central Air
Fireplace No
Appliance Dishwasher, Dryer, Gas Water Heater, Range, Refrigerator, Washer
Exterior
Parking Features Attached Garage, Asphalt, Tandem, Tuckunder Garage, Open
Garage Spaces 1.0
Roof Type Age 8 Years or Less
Building
Story Two
Foundation 448
Sewer City Sewer/Connected
Water City Water/Connected
Level or Stories Two
Structure Type Vinyl Siding
New Construction false
Schools
School District Eden Prairie
Others
HOA Fee Include Maintenance Structure,Hazard Insurance,Lawn Care,Maintenance Grounds,Professional Mgmt,Shared Amenities,Snow Removal
Restrictions Pets - Cats Allowed,Pets - Dogs Allowed,Pets - Number Limit,Pets - Weight/Height Limit
Read Less
Want to know what your home might be worth? Contact us for a FREE valuation!

Our team is ready to help you sell your home for the highest possible price ASAP





