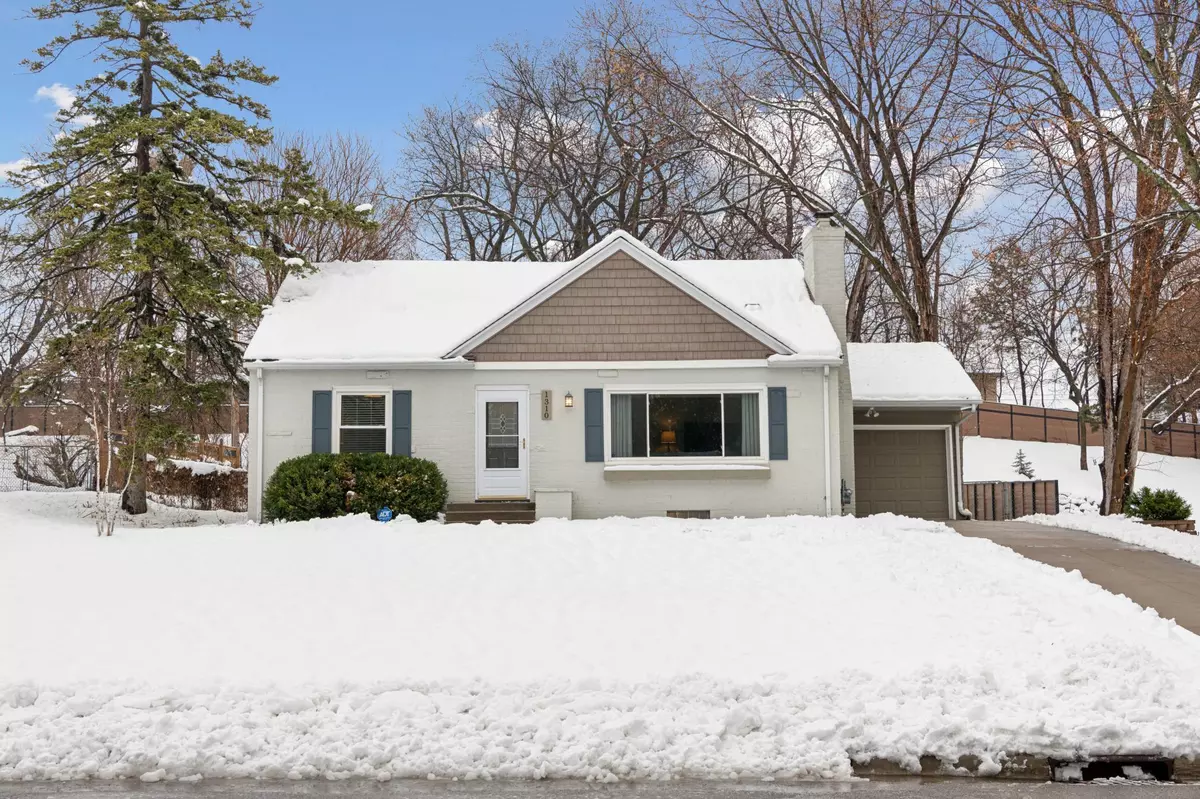$424,000
$429,900
1.4%For more information regarding the value of a property, please contact us for a free consultation.
1310 Welcome AVE N Golden Valley, MN 55422
3 Beds
3 Baths
2,227 SqFt
Key Details
Sold Price $424,000
Property Type Single Family Home
Sub Type Single Family Residence
Listing Status Sold
Purchase Type For Sale
Square Footage 2,227 sqft
Price per Sqft $190
Subdivision Hipps Add
MLS Listing ID 6508672
Sold Date 05/20/24
Bedrooms 3
Full Baths 1
Half Baths 1
Three Quarter Bath 1
Year Built 1950
Annual Tax Amount $5,521
Tax Year 2023
Contingent None
Lot Size 0.370 Acres
Acres 0.37
Lot Dimensions 80x199
Property Description
Totally turn-key, fully & beautifully updated property. Truly in move-in condition! New roof (2023); all new kitchen appliances (2022); new air conditioner (2020); new furnace (2019); water heater(2022); and much more! See supplements for full list of improvements. 4th non-conforming bedroom with walk-in closet and 3/4 bath on lower level. Enormous fully-fenced backyard; and large fully-fenced garden area with raised planter bed. Convenient location - 3 minutes to Hwy 100; 3 minutes to Lunds/Byerlys and Walgreens. 5 Minutes to D'Amico, Patina, Ace Hardware & other restaurants and shopping. Extra outdoor parking stall to side of garage. Robbinsdale Schools or open enroll to Hopkins Schools (acclaimed Meadowbrook Elementary!). Large storage shed to remain as-is; please include in PA.
Location
State MN
County Hennepin
Zoning Residential-Single Family
Rooms
Basement Block, Finished, Full, Storage Space, Sump Pump
Dining Room Eat In Kitchen, Informal Dining Room, Kitchen/Dining Room
Interior
Heating Forced Air, Humidifier
Cooling Central Air
Fireplaces Number 1
Fireplaces Type Brick, Living Room, Wood Burning
Fireplace Yes
Appliance Dishwasher, Disposal, Dryer, Freezer, Gas Water Heater, Water Osmosis System, Microwave, Range, Refrigerator, Stainless Steel Appliances, Washer
Exterior
Parking Features Attached Garage, Concrete, Garage Door Opener, No Int Access to Dwelling
Garage Spaces 1.0
Fence Chain Link, Composite, Full, Wire, Wood
Pool None
Roof Type Age 8 Years or Less,Asphalt
Building
Lot Description Public Transit (w/in 6 blks), Tree Coverage - Medium, Underground Utilities
Story One and One Half
Foundation 972
Sewer City Sewer/Connected
Water City Water/Connected
Level or Stories One and One Half
Structure Type Brick/Stone,Vinyl Siding
New Construction false
Schools
School District Robbinsdale
Read Less
Want to know what your home might be worth? Contact us for a FREE valuation!

Our team is ready to help you sell your home for the highest possible price ASAP





