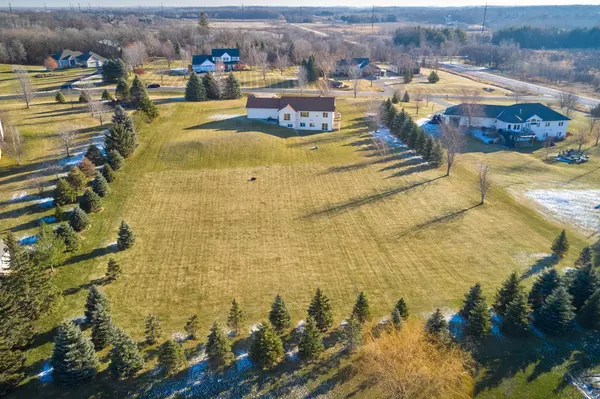$625,000
$619,900
0.8%For more information regarding the value of a property, please contact us for a free consultation.
24420 Rice Lake DR New Market Twp, MN 55044
4 Beds
3 Baths
2,890 SqFt
Key Details
Sold Price $625,000
Property Type Single Family Home
Sub Type Single Family Residence
Listing Status Sold
Purchase Type For Sale
Square Footage 2,890 sqft
Price per Sqft $216
Subdivision Walnut Ridge
MLS Listing ID 6506067
Sold Date 05/08/24
Bedrooms 4
Full Baths 2
Half Baths 1
Year Built 2001
Annual Tax Amount $5,006
Tax Year 2023
Contingent None
Lot Size 2.550 Acres
Acres 2.55
Lot Dimensions 240x461
Property Description
48 hour back up house contingency - Still available to show. Back on the Market – No Problems! - (Previously Sold in Multiples on First Day) New 25K Garage Floor and Apron. Gorgeous Rambler on a 2.55-acre lot. Newer roof, washer and dryer, refrigerator, dishwasher, light fixtures, complete interior painting, cabinet hardware, and mirrors. The main floor features: A vaulted spacious family room. A nice and open kitchen w/ custom oak cabinets, stainless appliances, and hardwood floors. A Dinette area. A Grand Owner's Suite w/ a private bath dual vanities, a separate tub and shower, and a walk-in closet. A secondary bedroom or office. The walk-out lower level provides ample entertainment and living space and includes: A recreation room. A family room. Two additional bedrooms, one of considerable size with a walk-in closet. Abundant storage options are available. Completed: Full Inspection, Well Water Test, Septic Compliance – All Great! Amazing on Acreage!
Location
State MN
County Scott
Zoning Residential-Single Family
Rooms
Basement Drain Tiled, Full, Walkout
Dining Room Informal Dining Room
Interior
Heating Forced Air
Cooling Central Air
Fireplaces Number 1
Fireplaces Type Family Room, Gas
Fireplace No
Appliance Dishwasher, Dryer, Microwave, Range, Refrigerator, Stainless Steel Appliances, Washer, Water Softener Owned
Exterior
Parking Features Attached Garage
Garage Spaces 3.0
Roof Type Age 8 Years or Less,Architecural Shingle,Asphalt,Pitched
Building
Lot Description Tree Coverage - Light
Story One
Foundation 1608
Sewer Septic System Compliant - Yes
Water Private, Well
Level or Stories One
Structure Type Brick/Stone,Vinyl Siding
New Construction false
Schools
School District Lakeville
Read Less
Want to know what your home might be worth? Contact us for a FREE valuation!

Our team is ready to help you sell your home for the highest possible price ASAP





