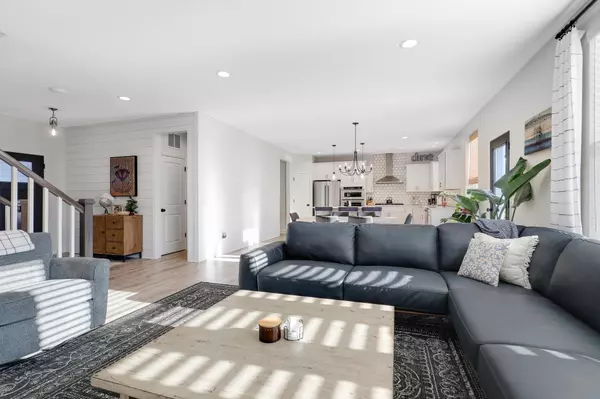$599,000
$599,000
For more information regarding the value of a property, please contact us for a free consultation.
9085 Meadows DR Victoria, MN 55386
3 Beds
3 Baths
2,386 SqFt
Key Details
Sold Price $599,000
Property Type Single Family Home
Sub Type Single Family Residence
Listing Status Sold
Purchase Type For Sale
Square Footage 2,386 sqft
Price per Sqft $251
Subdivision Meadows Of Wassermann Lake
MLS Listing ID 6479196
Sold Date 05/15/24
Bedrooms 3
Full Baths 2
Half Baths 1
Year Built 2019
Annual Tax Amount $5,572
Tax Year 2023
Contingent None
Lot Size 10,890 Sqft
Acres 0.25
Lot Dimensions 118x136x106x83
Property Description
This enchanting two-story home is located in The Meadows at Wasserman Lake neighborhood. Positioned on a spacious corner lot, it was built in 2019 with stunning custom updates. It offers both convenience and serenity, just a short stroll from Victoria Elementary, parks, and scenic trails. The main level features a large foyer, an inviting office with custom French doors, and a cozy gas fireplace. Shiplap accents lead to the gorgeous kitchen with quartz countertops, custom cabinetry, a walk-in pantry, a customized dry bar with a wine fridge. Upstairs, a versatile loft complements the master suite, featuring pan vault ceilings and a spa-like bathroom. The lower level, with a roughed-in full bath, awaits your personal touch for a potential fourth bedroom and recreational room. Outdoor enjoyment is guaranteed on the maintenance-free deck, completing the perfect suburban lifestyle.
Location
State MN
County Carver
Zoning Residential-Single Family
Rooms
Basement Full, Storage Space, Unfinished
Dining Room Informal Dining Room, Kitchen/Dining Room
Interior
Heating Forced Air
Cooling Central Air
Fireplaces Number 1
Fireplaces Type Family Room, Gas
Fireplace Yes
Appliance Air-To-Air Exchanger, Dishwasher, Disposal, Microwave, Range, Refrigerator, Stainless Steel Appliances, Washer, Water Softener Owned, Wine Cooler
Exterior
Parking Features Attached Garage, Asphalt, Garage Door Opener
Garage Spaces 3.0
Roof Type Age 8 Years or Less,Architecural Shingle
Building
Story Two
Foundation 1077
Sewer City Sewer/Connected
Water City Water/Connected
Level or Stories Two
Structure Type Vinyl Siding
New Construction false
Schools
School District Eastern Carver County Schools
Read Less
Want to know what your home might be worth? Contact us for a FREE valuation!

Our team is ready to help you sell your home for the highest possible price ASAP





