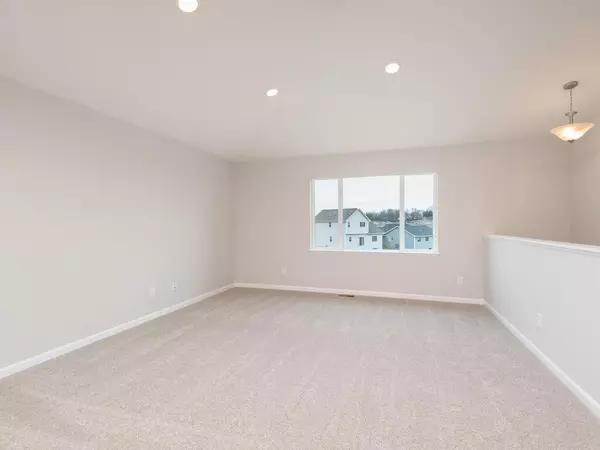$374,900
$369,900
1.4%For more information regarding the value of a property, please contact us for a free consultation.
513 Harvest CT SW Lonsdale, MN 55046
3 Beds
3 Baths
2,072 SqFt
Key Details
Sold Price $374,900
Property Type Single Family Home
Sub Type Single Family Residence
Listing Status Sold
Purchase Type For Sale
Square Footage 2,072 sqft
Price per Sqft $180
Subdivision Legacy Mdws
MLS Listing ID 6487513
Sold Date 05/17/24
Bedrooms 3
Full Baths 2
Three Quarter Bath 1
Year Built 2023
Annual Tax Amount $798
Tax Year 2023
Contingent None
Lot Size 0.320 Acres
Acres 0.32
Lot Dimensions 25x24x122x172x171
Property Description
This home is ready to close! After viewing the home you can verify the closing date, lock in your interest rate, close and move in quickly. Be sure to ask about lender incentives for qualified buyers! Enter this tuckunder model from the front door into a foyer with a large walk-in closet and head up the steps to an open floor plan with kitchen, dining, large living room, 3 bedroom and 2 bathrooms all on the same level. Enjoy the master suite with a walk-in closet and full bath with a separate tub and shower! This home also includes a convenient 3 car tuckunder garage entering into the finished basement where you'll find a large family room with a 3/4 bath and laundry room. Lonsdale is located just 7 miles west of Interstate 35 -about 40 minutes drive from Minneapolis . This community is nestled within the scenic rolling hills, wetlands, and woodlands of northwest Rice County. There is a nice town center with shops, restaurants, a coffee shop and parks!
Location
State MN
County Rice
Zoning Residential-Single Family
Rooms
Basement Drain Tiled, Finished, Full, Sump Pump
Dining Room Kitchen/Dining Room
Interior
Heating Forced Air
Cooling Central Air
Fireplace No
Appliance Dishwasher, Microwave, Range, Refrigerator
Exterior
Parking Features Asphalt, Tuckunder Garage
Garage Spaces 3.0
Roof Type Age 8 Years or Less,Asphalt
Building
Story Split Entry (Bi-Level)
Foundation 788
Sewer City Sewer/Connected
Water City Water/Connected
Level or Stories Split Entry (Bi-Level)
Structure Type Brick/Stone,Vinyl Siding
New Construction true
Schools
School District New Prague Area Schools
Read Less
Want to know what your home might be worth? Contact us for a FREE valuation!

Our team is ready to help you sell your home for the highest possible price ASAP





