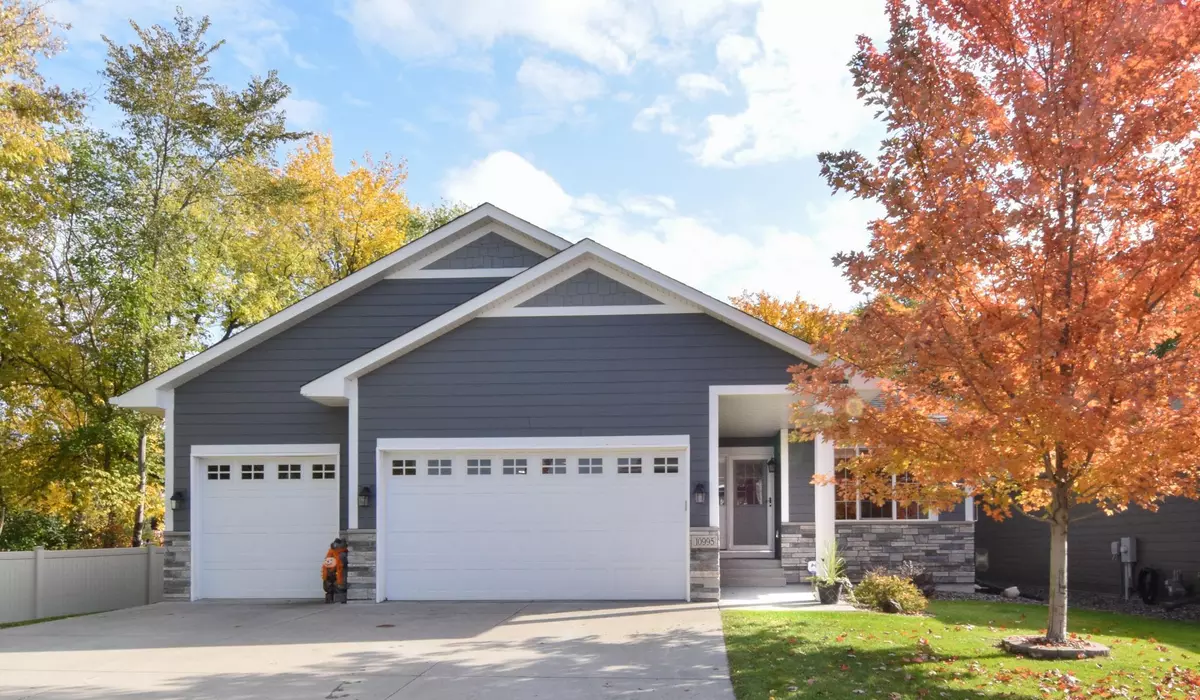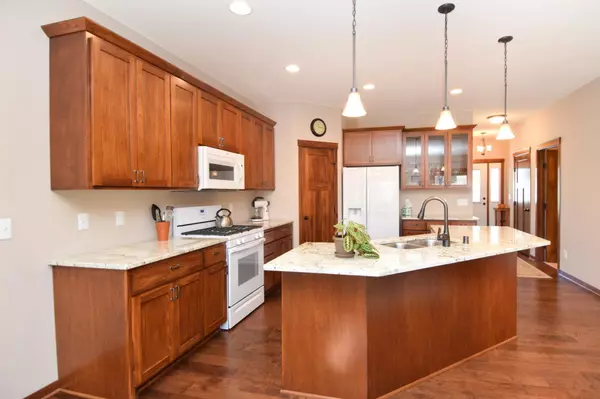$428,000
$425,000
0.7%For more information regarding the value of a property, please contact us for a free consultation.
10995 Crocus ST NW Coon Rapids, MN 55433
3 Beds
3 Baths
2,440 SqFt
Key Details
Sold Price $428,000
Property Type Townhouse
Sub Type Townhouse Detached
Listing Status Sold
Purchase Type For Sale
Square Footage 2,440 sqft
Price per Sqft $175
Subdivision Villas On The Blvd
MLS Listing ID 6488863
Sold Date 05/15/24
Bedrooms 3
Full Baths 1
Three Quarter Bath 2
HOA Fees $189/mo
Year Built 2017
Annual Tax Amount $3,460
Tax Year 2023
Contingent None
Lot Size 6,534 Sqft
Acres 0.15
Lot Dimensions 50x113
Property Description
Welcome to this beautiful end-unit home offering comfort in every corner! This stunning residence boasts 3 spacious bedrooms & 3 bathrooms, ensuring ample space & convenience for all. With a 3-car garage, parking is never an issue and provides plenty of storage space. Don't forget that the 3rd garage is insulated, heated & vented for a wood shop!
Step inside to discover a beautifully finished basement, offering additional living space ideal for entertaining or creating your own personal sanctuary. Whether you're hosting a gathering or need a cozy retreat, this versatile area provides endless possibilities including built-in storage & a pool table.
Beyond the impressive features indoors, this home also offers a great outdoor space. It includes a maintenance-free deck, minimal maintenance backyard & patio. A true gem with a desirable location.
Don't miss the opportunity to make this move-in-ready home yours. Schedule a showing today!
Location
State MN
County Anoka
Zoning Residential-Single Family
Rooms
Basement Drainage System, 8 ft+ Pour, Egress Window(s), Finished, Full, Concrete
Dining Room Informal Dining Room
Interior
Heating Forced Air
Cooling Central Air
Fireplaces Number 1
Fireplaces Type Gas, Living Room
Fireplace Yes
Appliance Air-To-Air Exchanger, Dishwasher, Dryer, Electric Water Heater, Microwave, Range, Refrigerator, Washer, Water Softener Owned
Exterior
Parking Features Attached Garage, Concrete, Garage Door Opener, Heated Garage, Insulated Garage
Garage Spaces 3.0
Fence Partial, Vinyl
Pool None
Roof Type Age 8 Years or Less,Architecural Shingle,Asphalt,Pitched
Building
Lot Description Public Transit (w/in 6 blks), Irregular Lot, Railroad, Tree Coverage - Light
Story One
Foundation 1355
Sewer City Sewer/Connected
Water City Water/Connected
Level or Stories One
Structure Type Fiber Cement,Vinyl Siding
New Construction false
Schools
School District Anoka-Hennepin
Others
HOA Fee Include Lawn Care,Professional Mgmt,Trash,Snow Removal
Restrictions Mandatory Owners Assoc,Pets - Cats Allowed,Pets - Dogs Allowed,Pets - Number Limit
Read Less
Want to know what your home might be worth? Contact us for a FREE valuation!

Our team is ready to help you sell your home for the highest possible price ASAP





